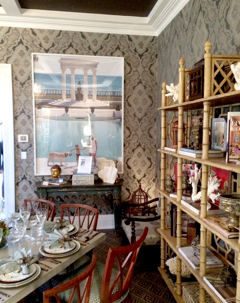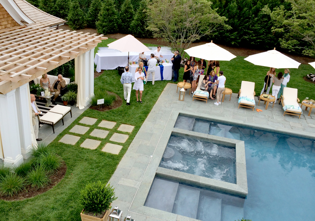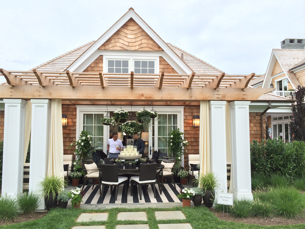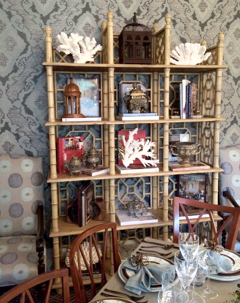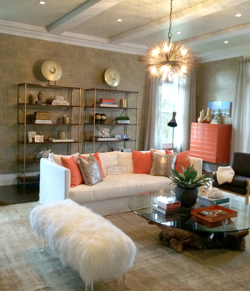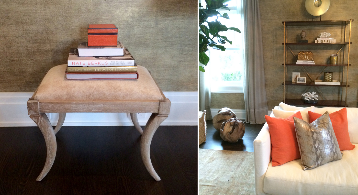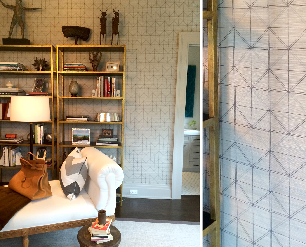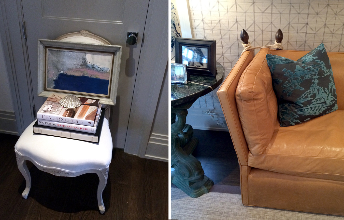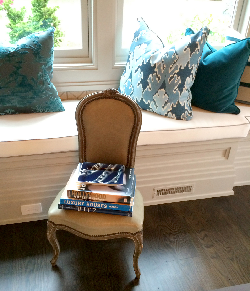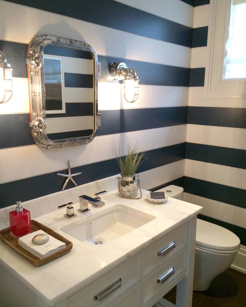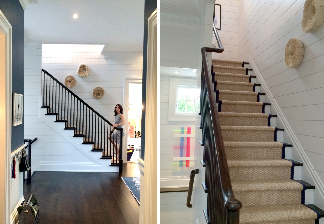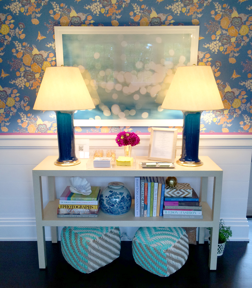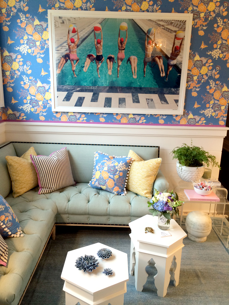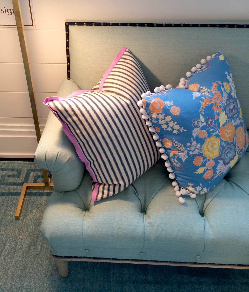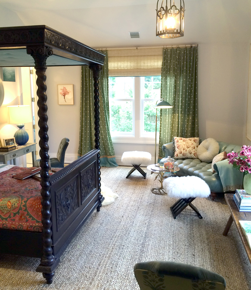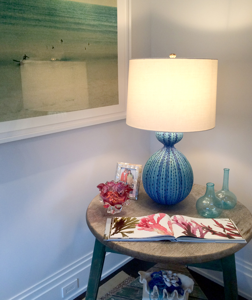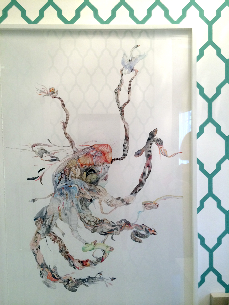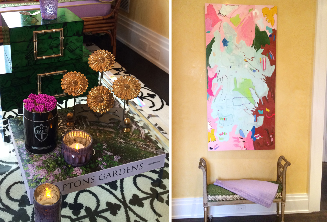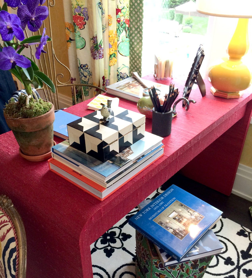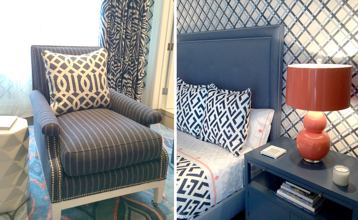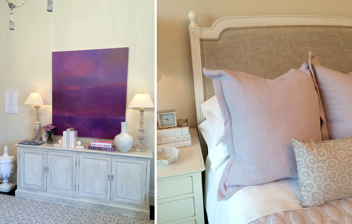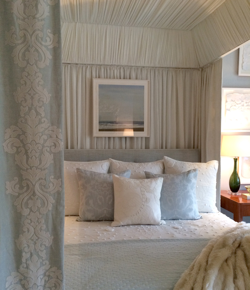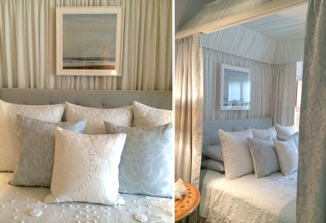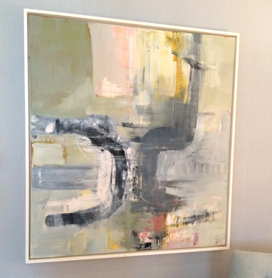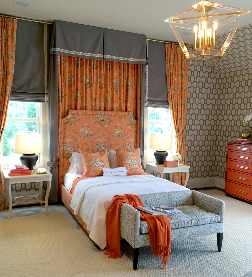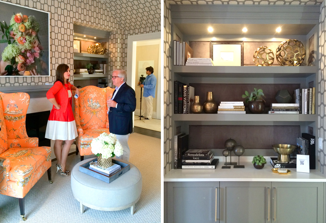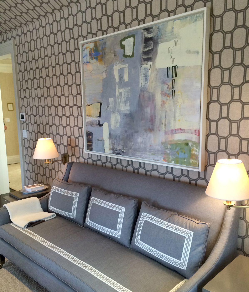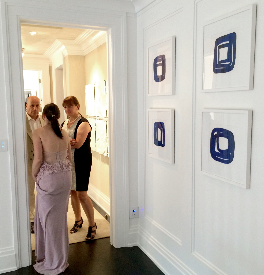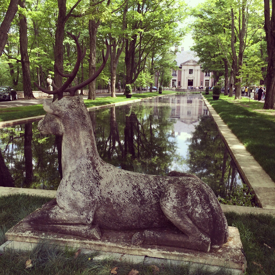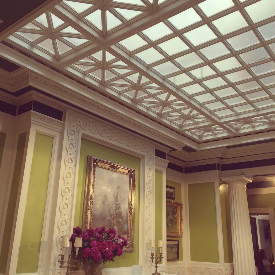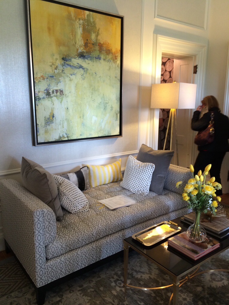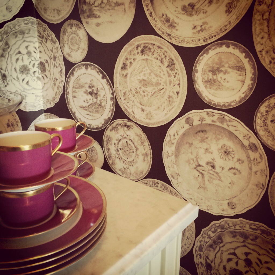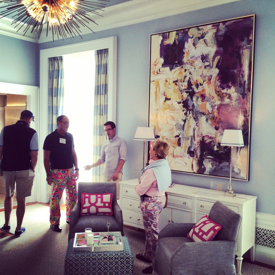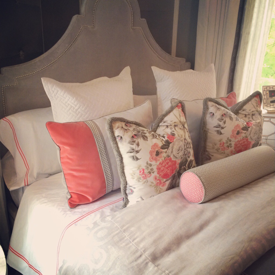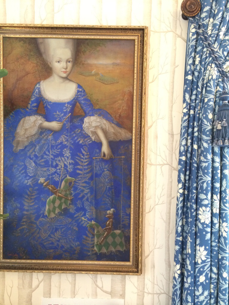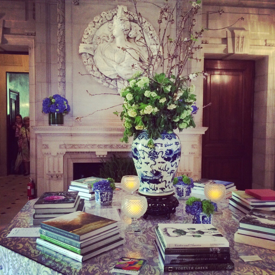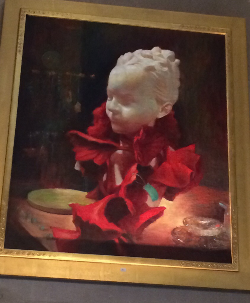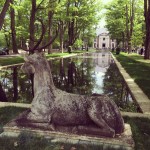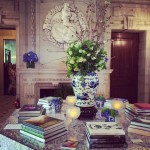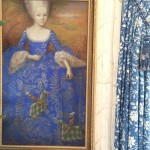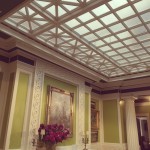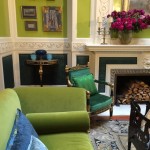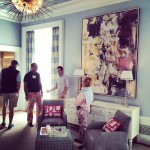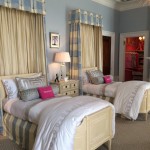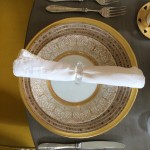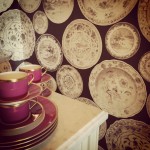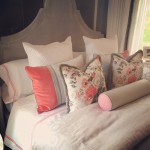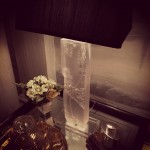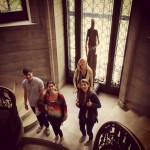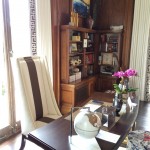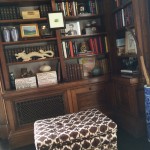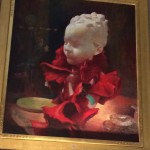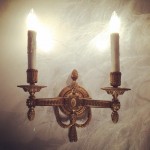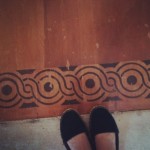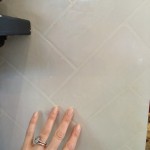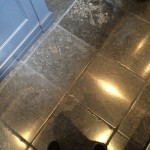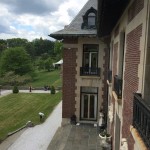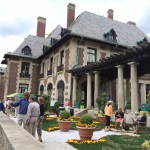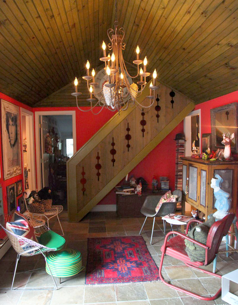
The living room with a narrow stairwell up to a small studio and DOLL ROOM!
Welcome to the home of Jorge & Katie Lengyel. You met them last Fall in my post about DIY Hypertufa Potting Containers (which would be a great project to do this weekend for your new plantings.) Jorge is an Argentinean gentleman and artist, Katie is Dutch with a passion for crafting, collecting, and anything Anglophile. Together they have built a petit chalet that is multi-cultural, very-colorful and eccentric beyond belief.
The home is situated on a shaded property that slopes towards sparkling Lake Mohawk in the beautiful and über-Swiss village of Sparta, NJ. Between Katie’s collections, Jorge’s ingenuity, and both of their vivid imaginations, they’ve built themselves a really unique and fantastical abode worthy only of fairytales and fables. I think you’ll agree that this feast for the eyes is like nothing you’ve ever seen in real life!
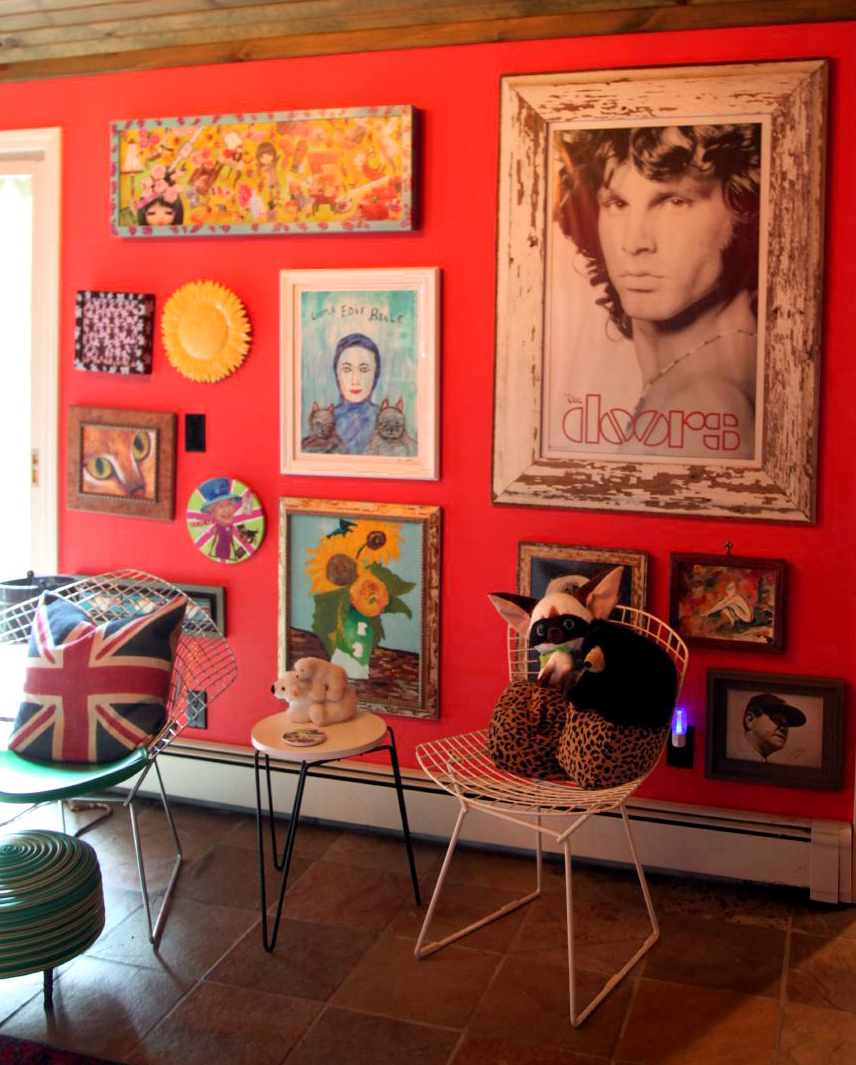
Wall of eclectic finds and projects including poster of Katie’s coveted Jim Morrison
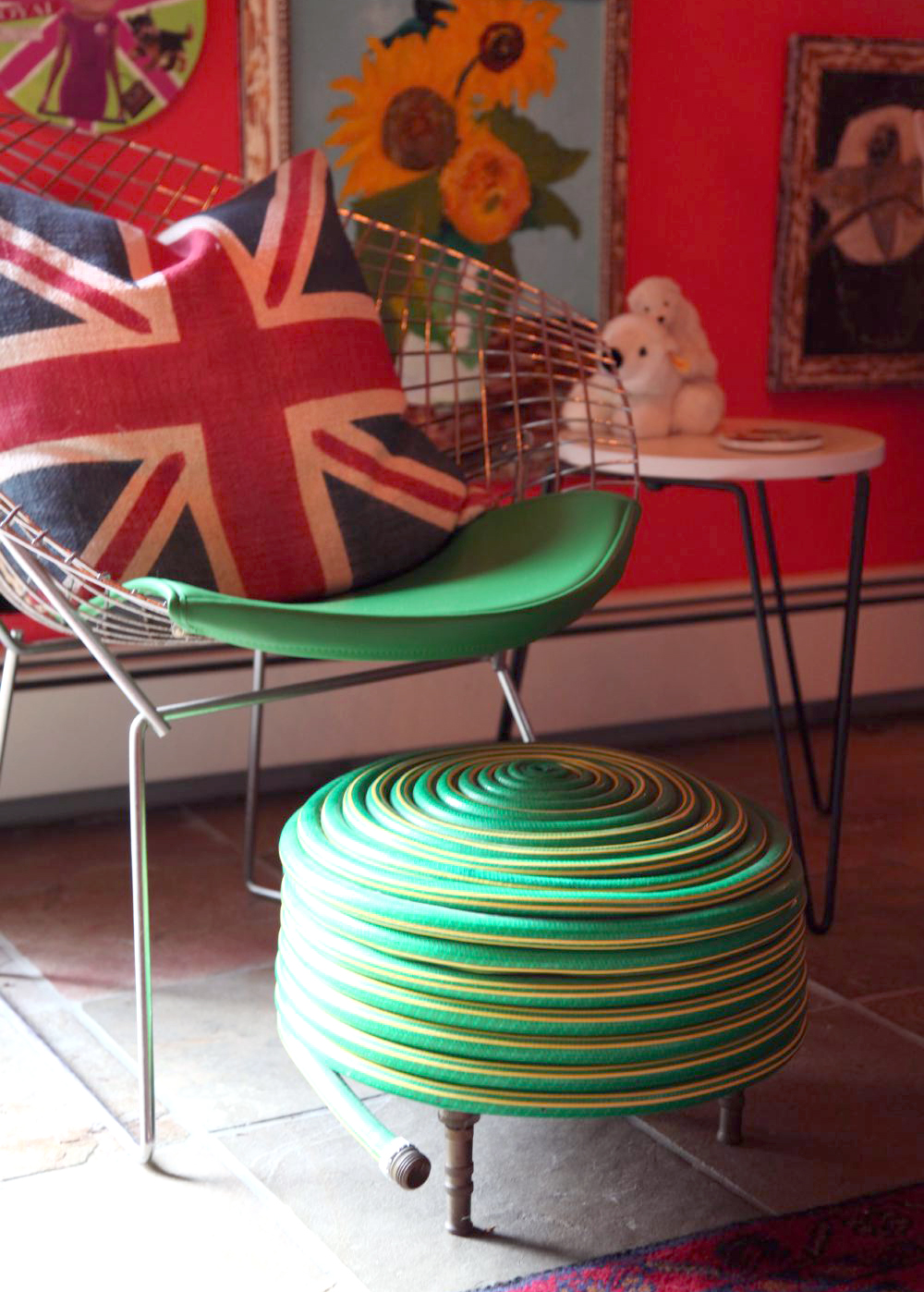
Katie made this fabulous little ottoman. She used nozzles for legs as well. Such a fun piece.
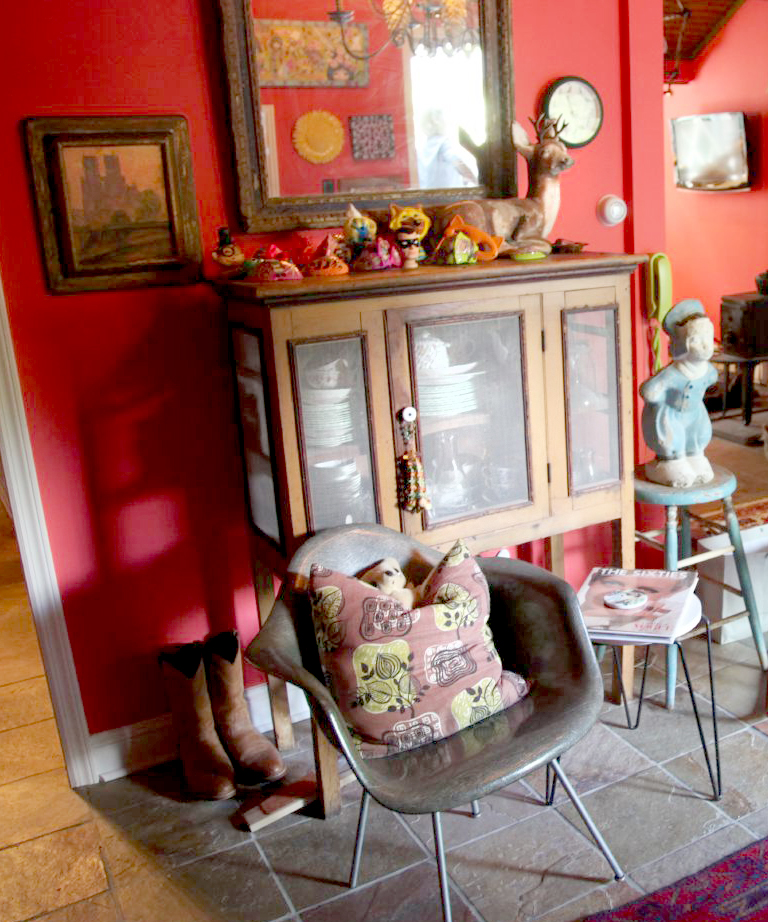
Pie chest filled with china and adorned with kitsch galore
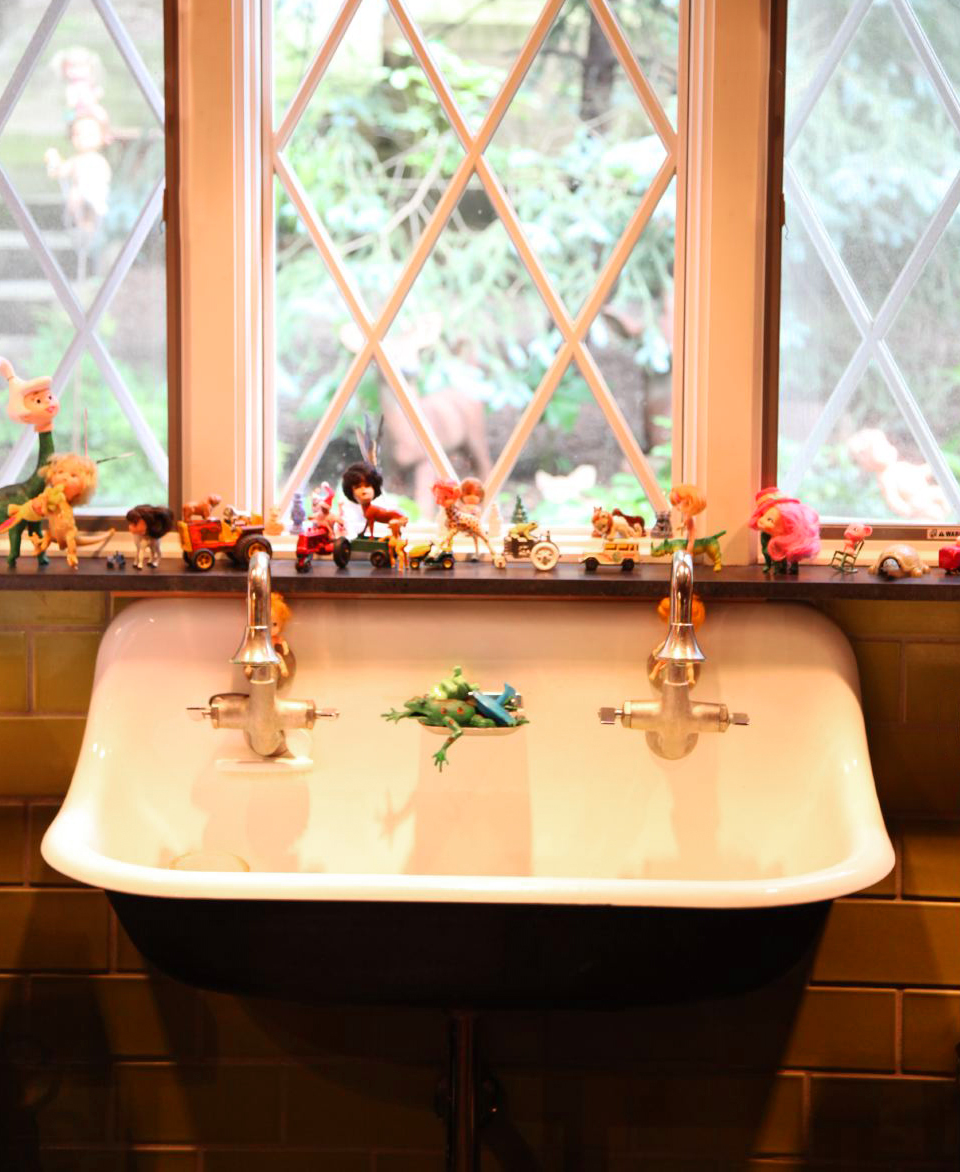
This is my favorite vignette in the house. Big porcelain basin in the kitchen with 2 faucets looks out onto their front porch and natural landscaping. The sill is covered in colorful toys, some as-is, some Katie’s hybrid sculptures.
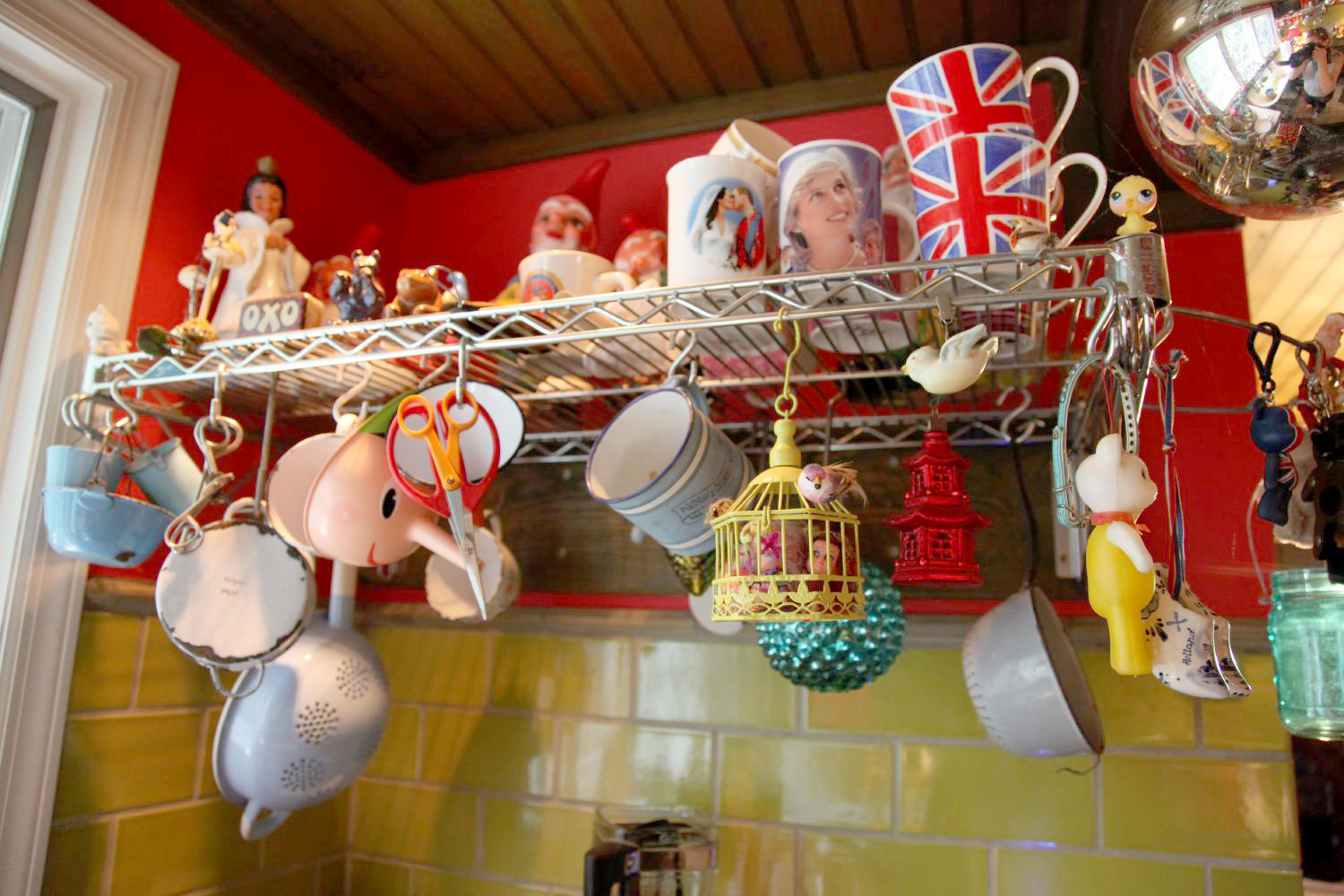
To the left and right of the sink are these great and simple industrial racks that hold their drying dishes and everyday needs… and some kitsch of course
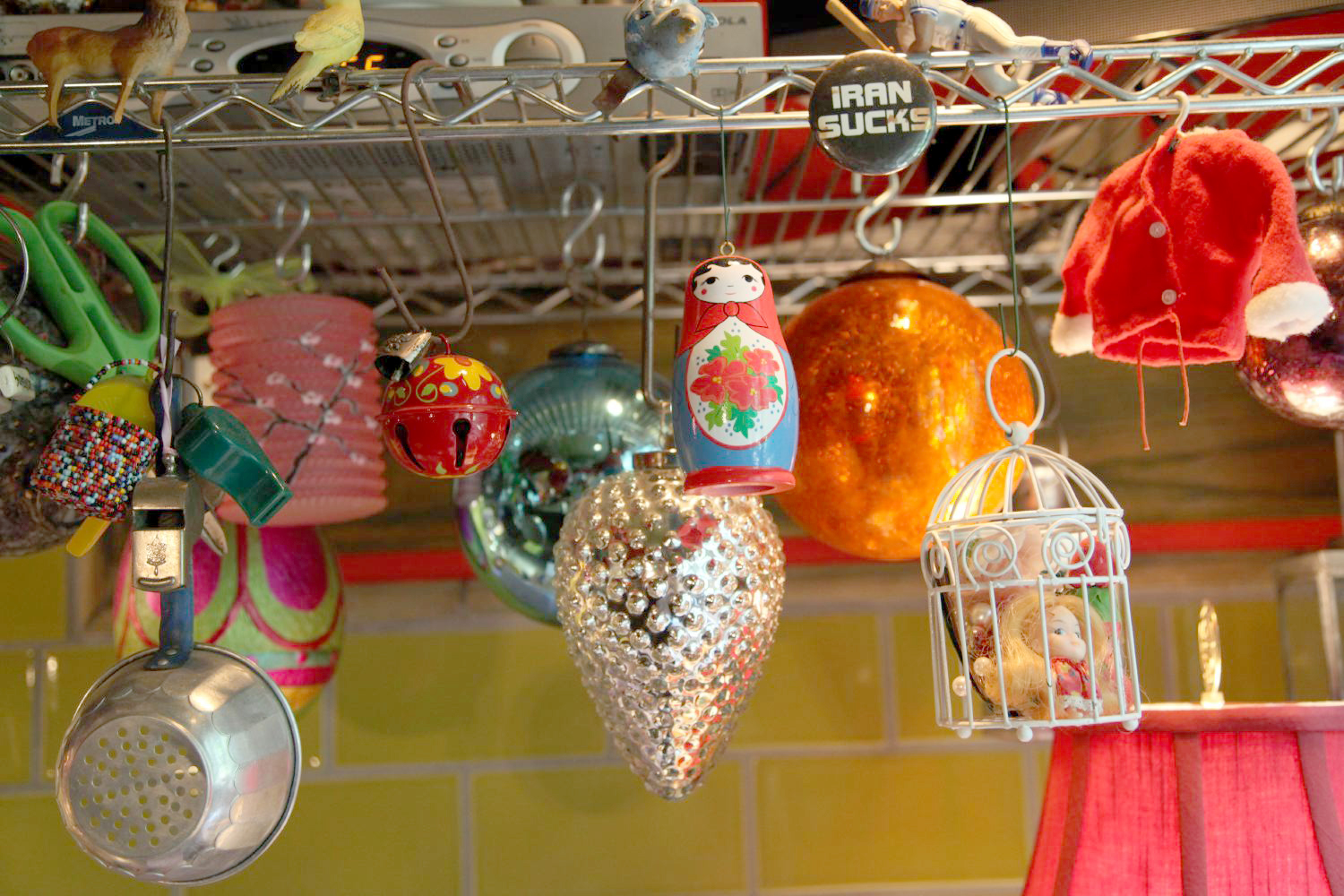
To the left and right of the sink are these great and simple industrial racks that hold their drying dishes and everyday needs… and some kitsch of course.
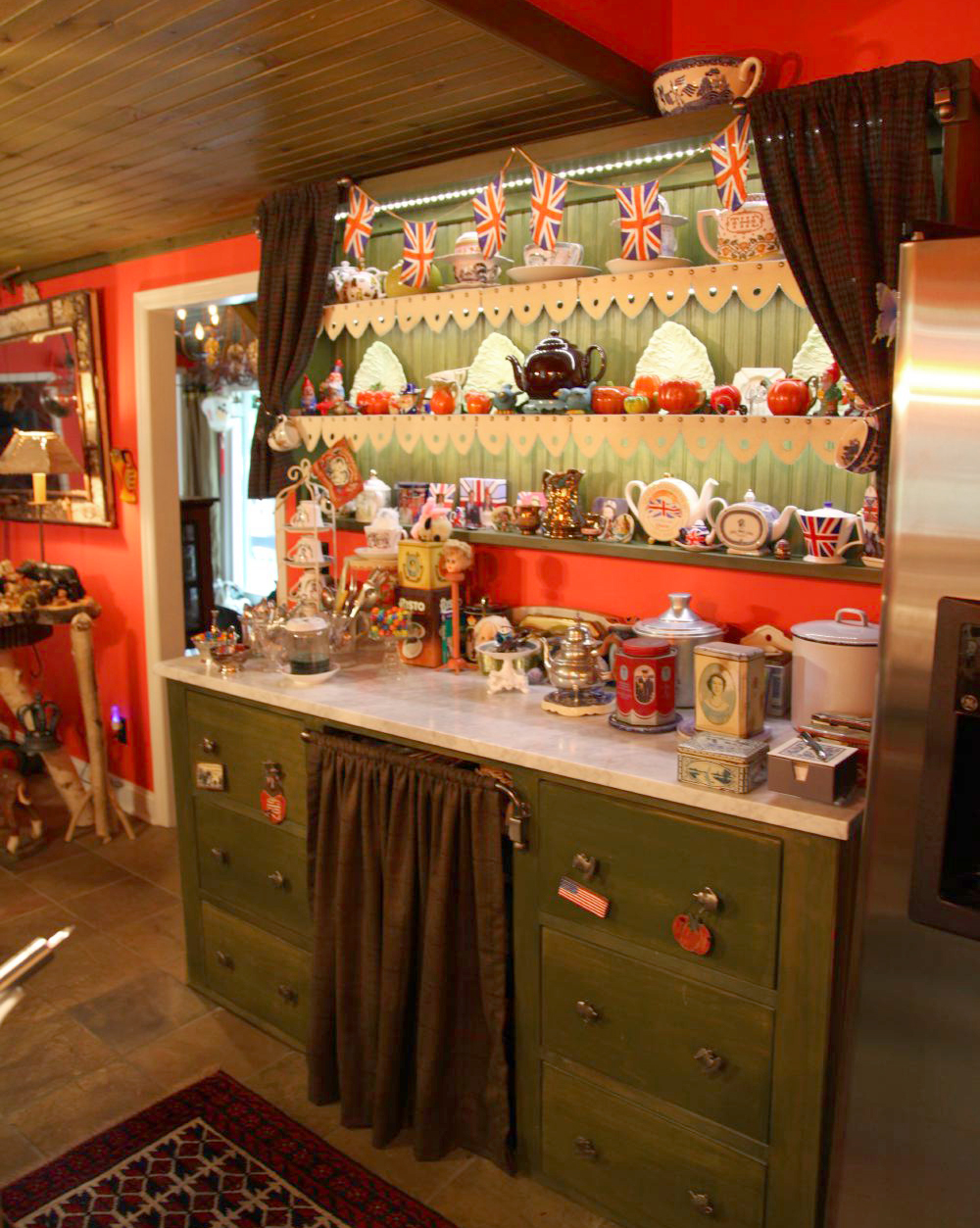
This kitchen cabinetry serves as both storage and a buffet for the dining room. Katie and Jorge cut thick felt trim for each shelf and attached it with decorative nail heads. This is one of the spots Katie displays her British wares
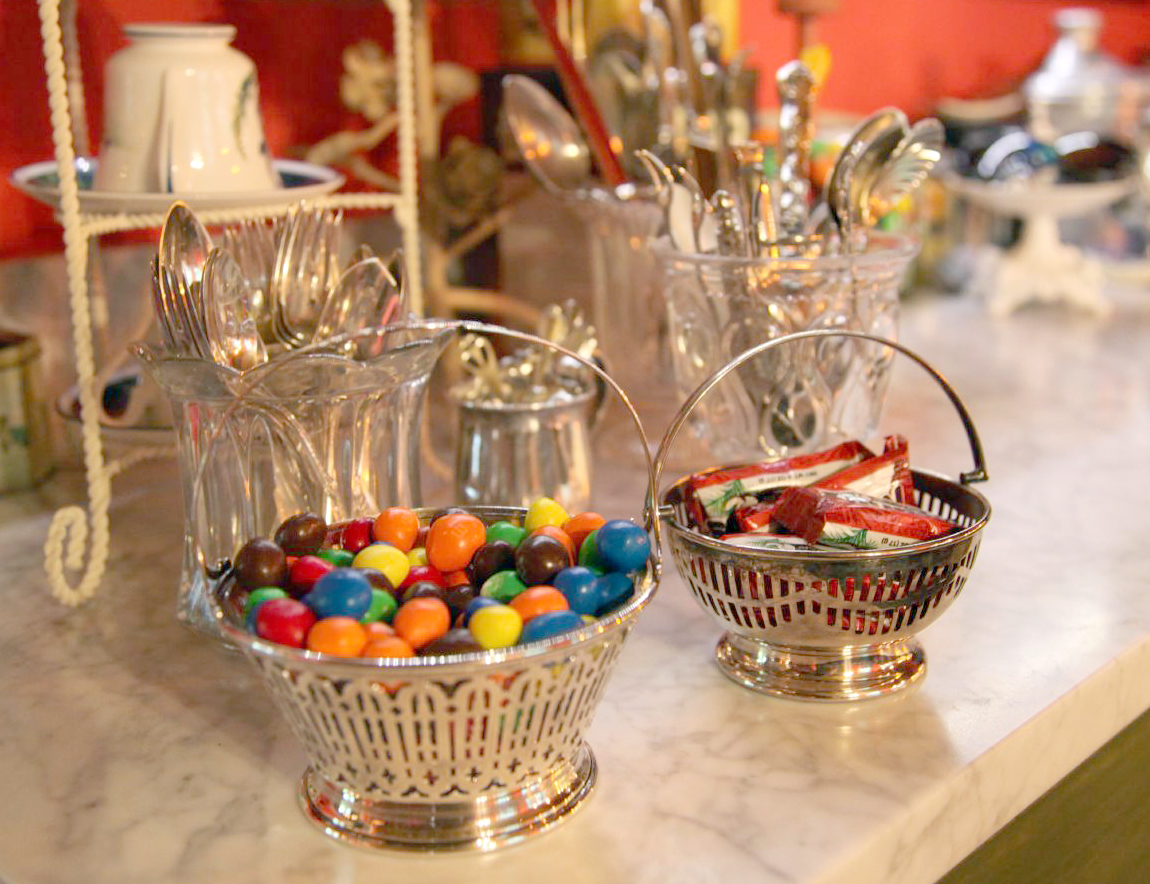
The silver is always polished and in use on the Anglo’d-out buffet in the dining room
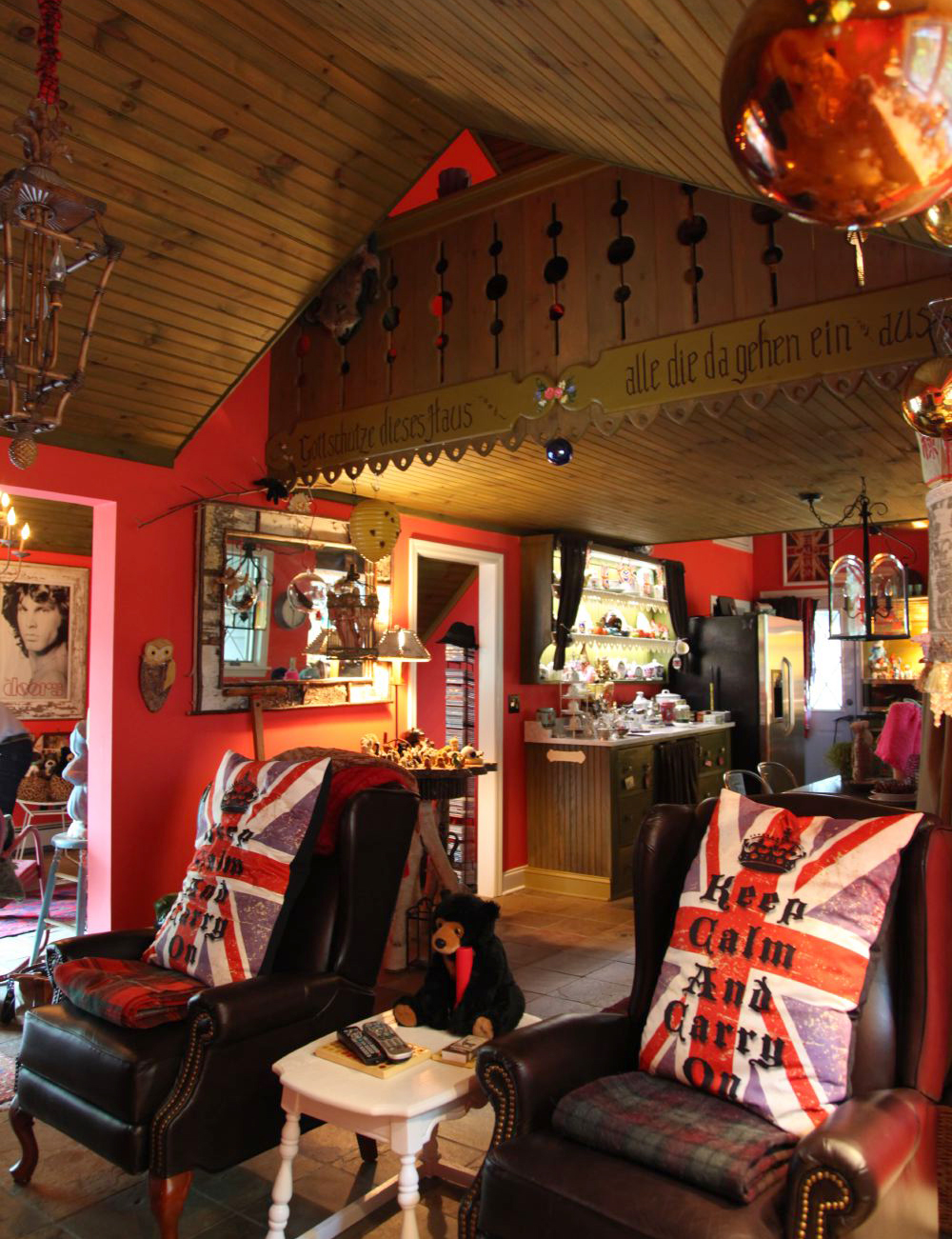
A view from the den into the dining room and kitchen beyond. Two leather chairs in foreground face a cast iron potbelly stove and a TV. Very cozy spot on a cool night.
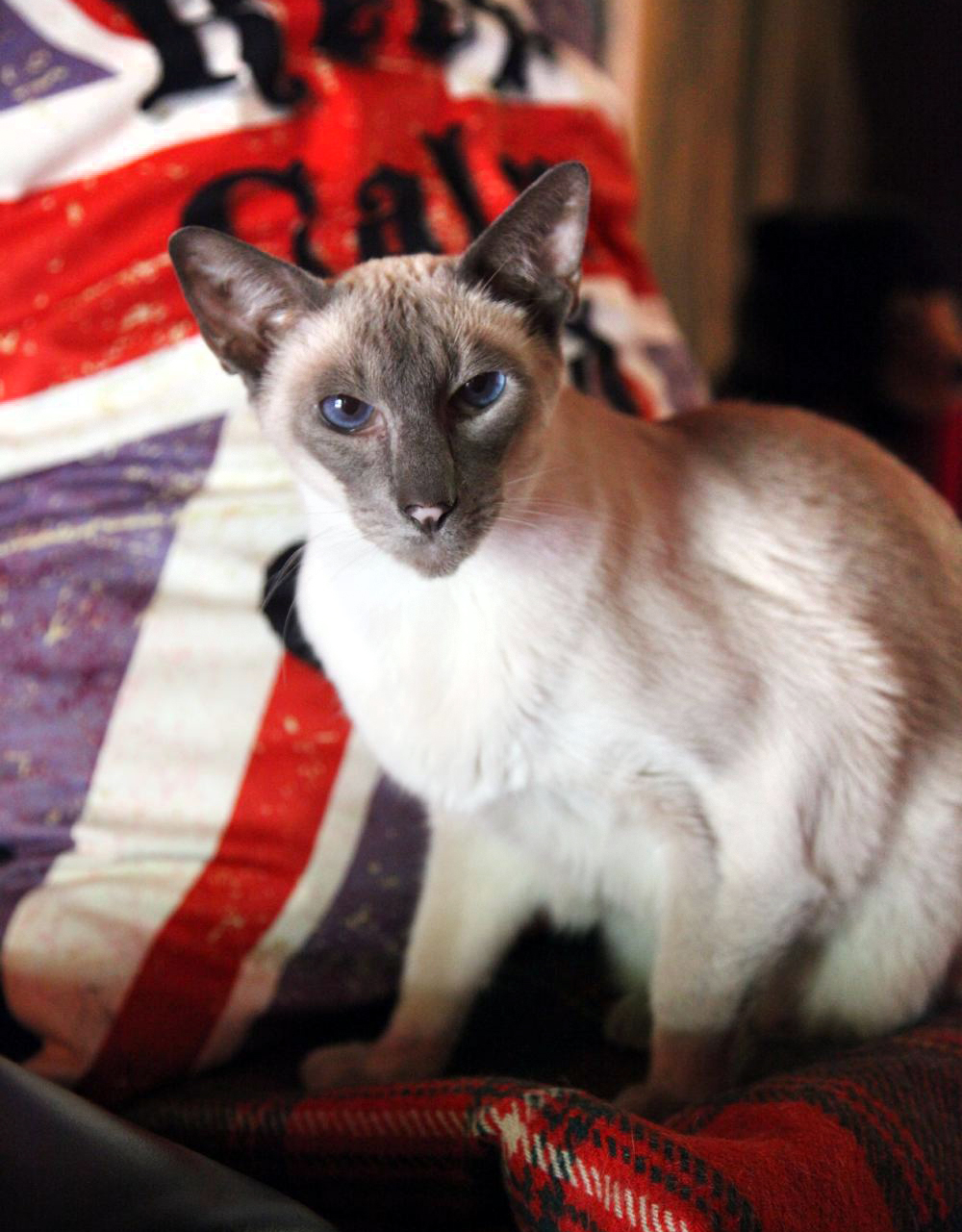
One of Katie & Jorge’s siamese cats, Hunter
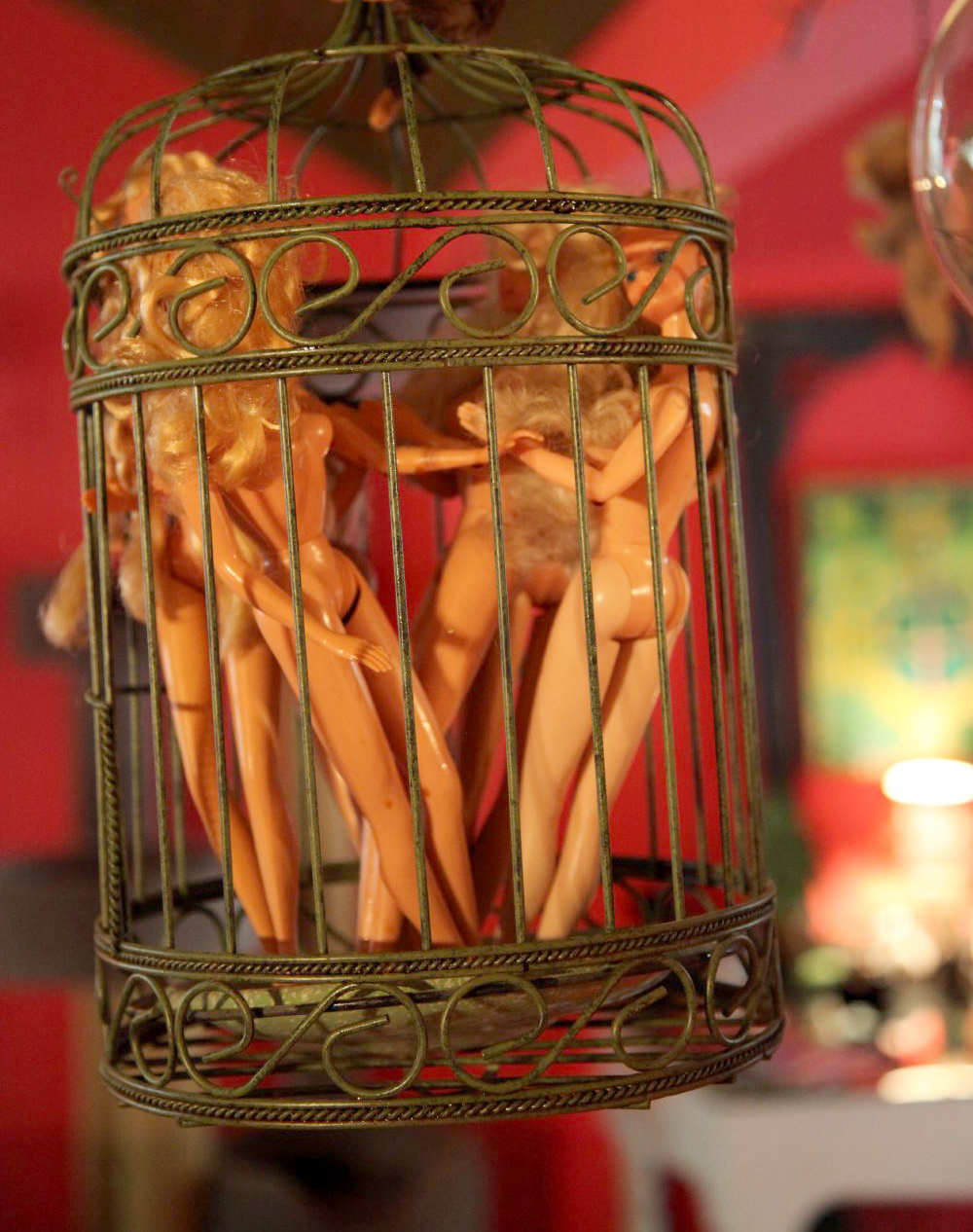
Love this cage aux folles. Not something you see every day.
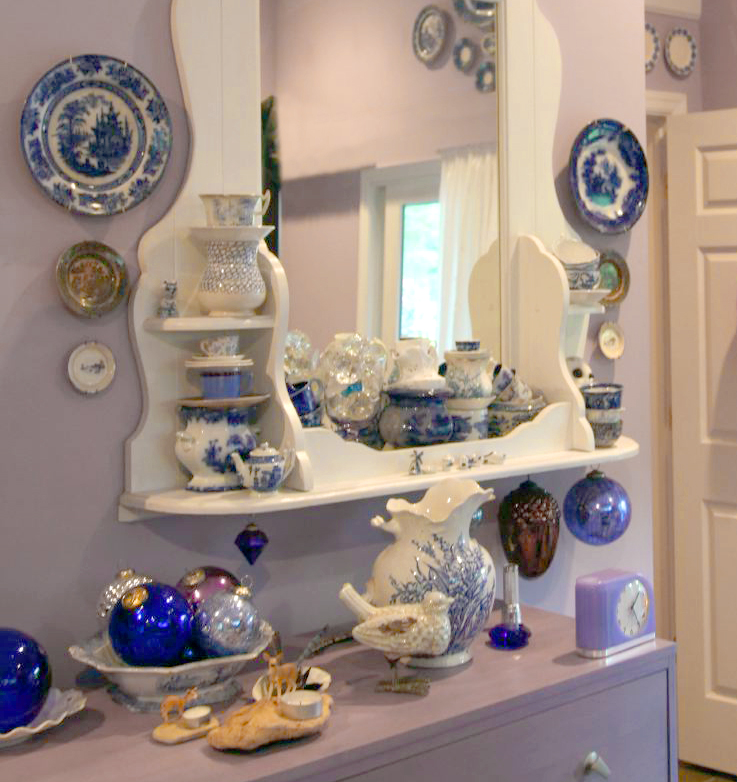
A quick peak into the bedroom. As you can see, this is where the blue & white china lives.
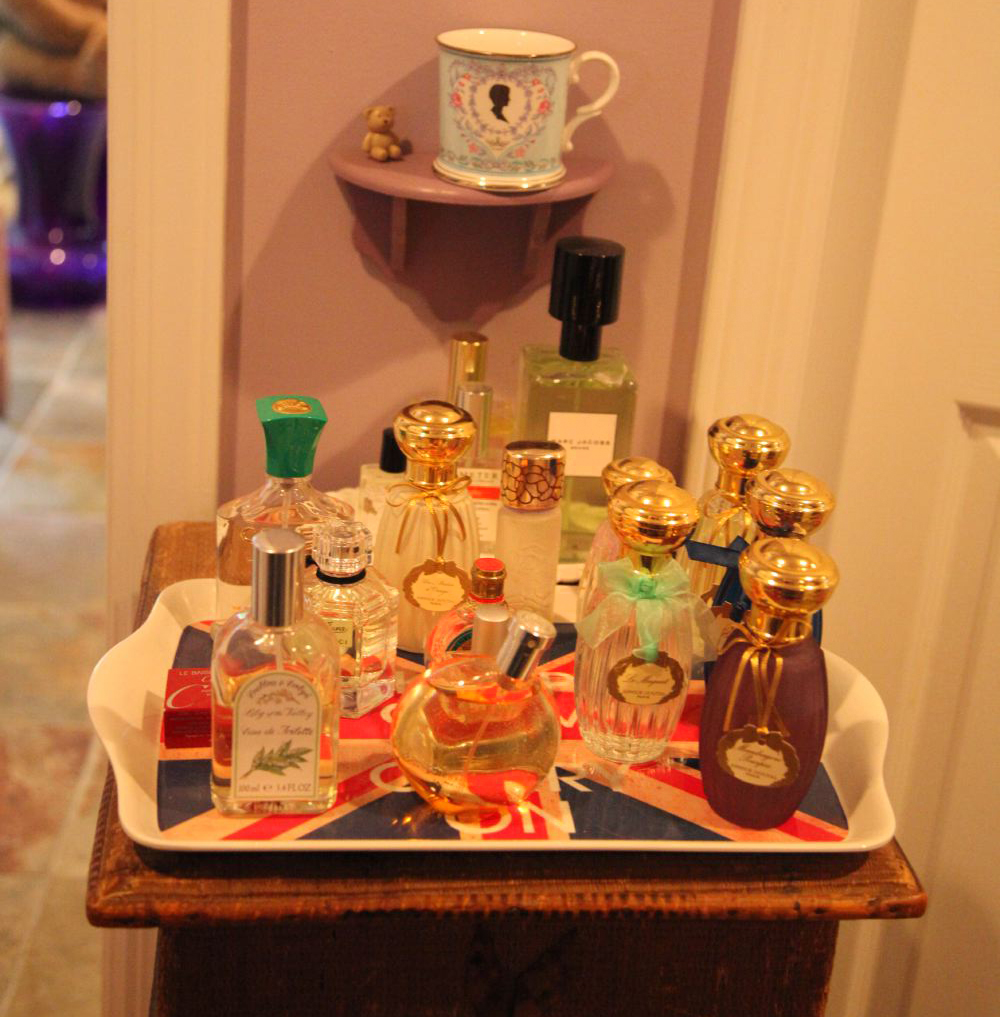
I even love her abundant perfume station (I too am a huge user of French perfumer Annick Goutal)… with a few nods to the motherland of course.
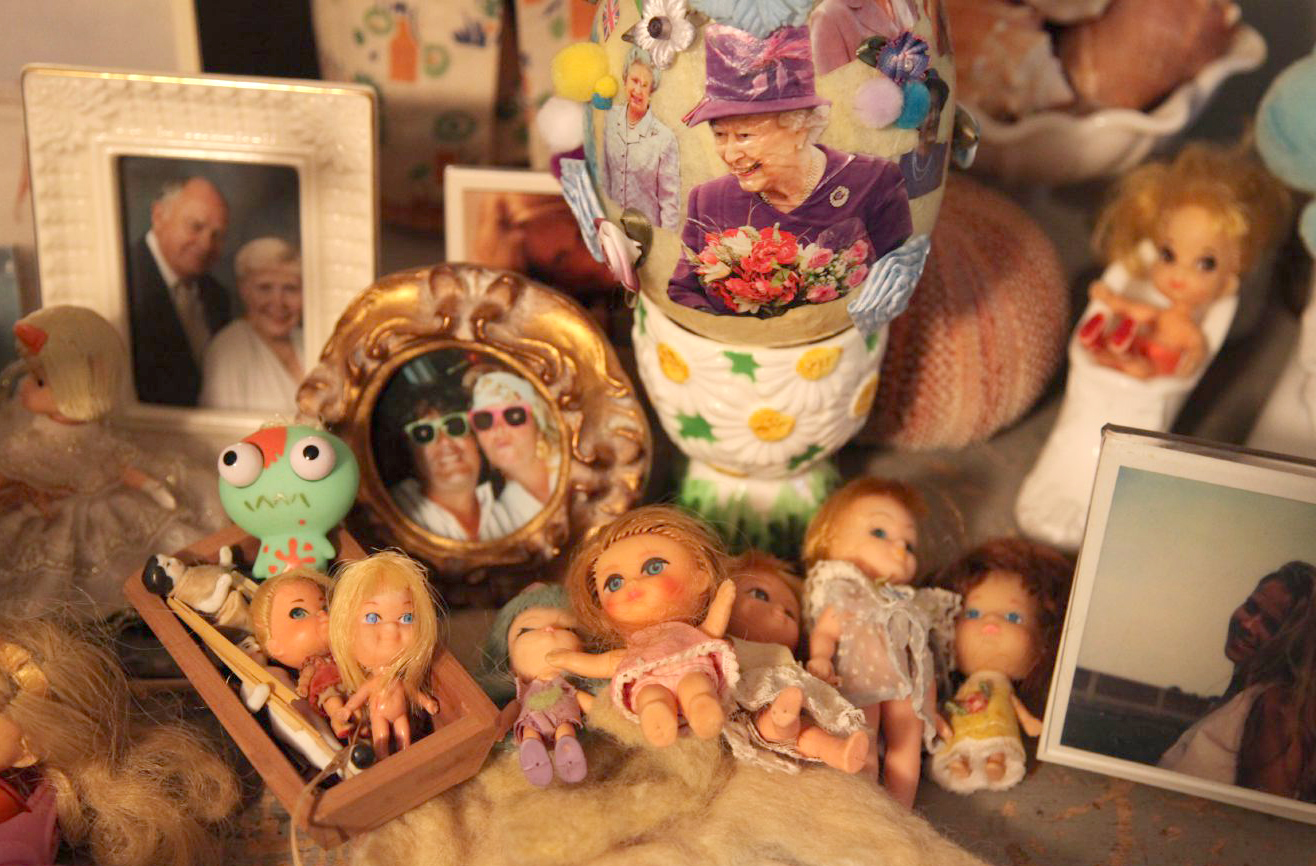
There is too much going on in Katie’s office (behind the living room stairs) to really show you in one photo, but here’s a little detail of the mix of things either waiting to be worked into one of her sculptures or just hanging around to keep her company while she works.
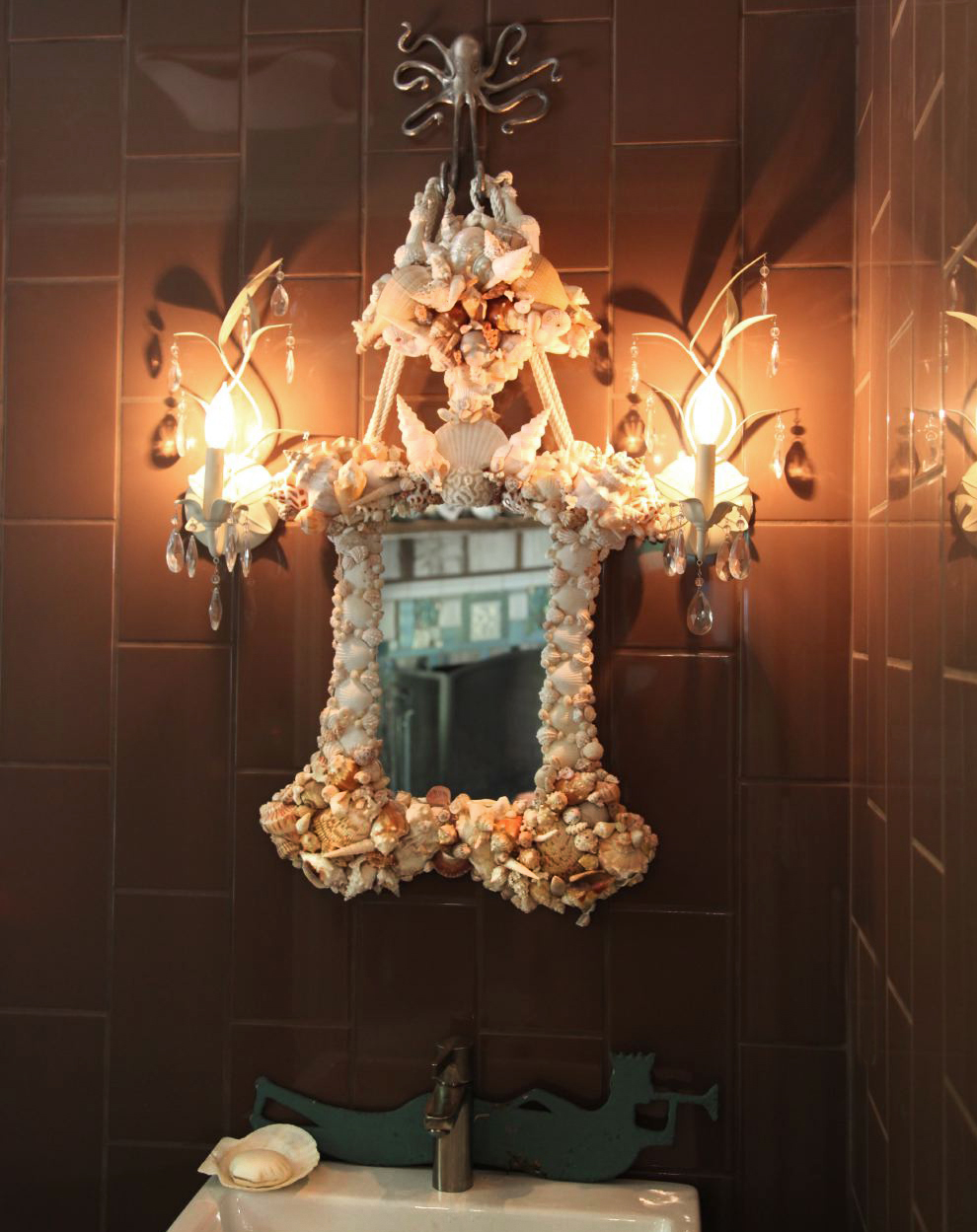
The powder room is incredible! The glossy, rich brown tiled walls reflect the gentle light that comes off the shell piece—that the couple made—for a really dramatic look.
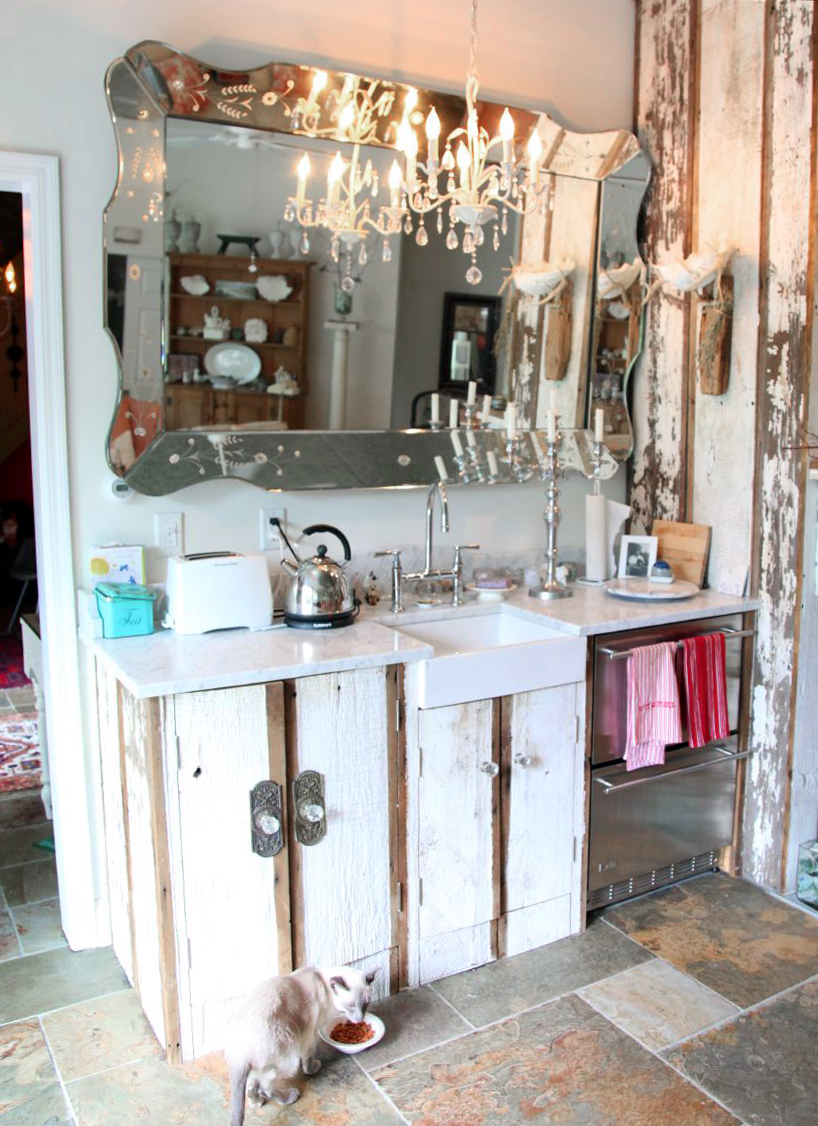
The deluxe wet bar in their family room. Loads of lights spills in from the wall of doors that exit to the back porch.
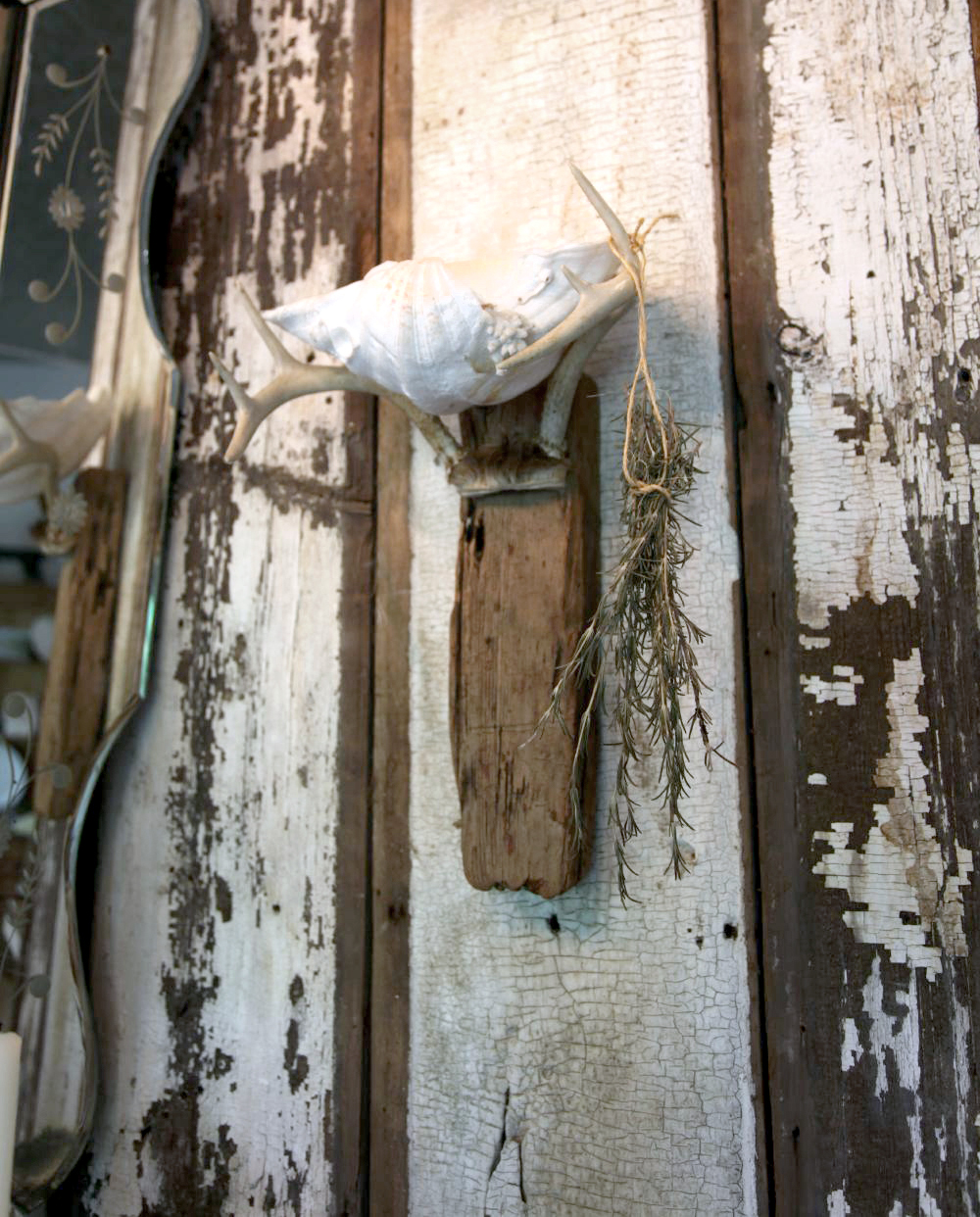
A delicious little detail from above the wet bar
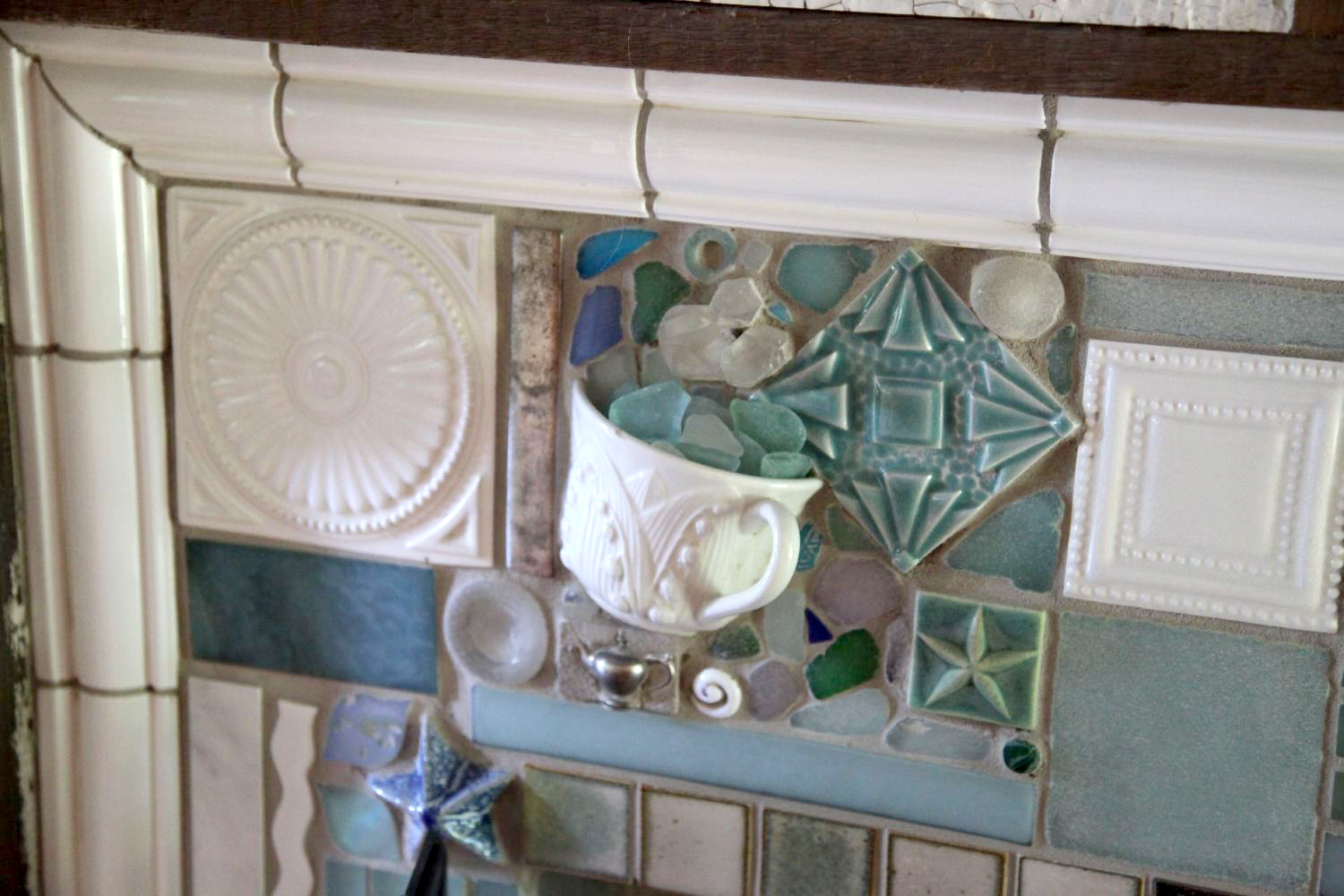
A detail of the ornately mosaic’d fireplace that Jorge made for Katie in their family room.
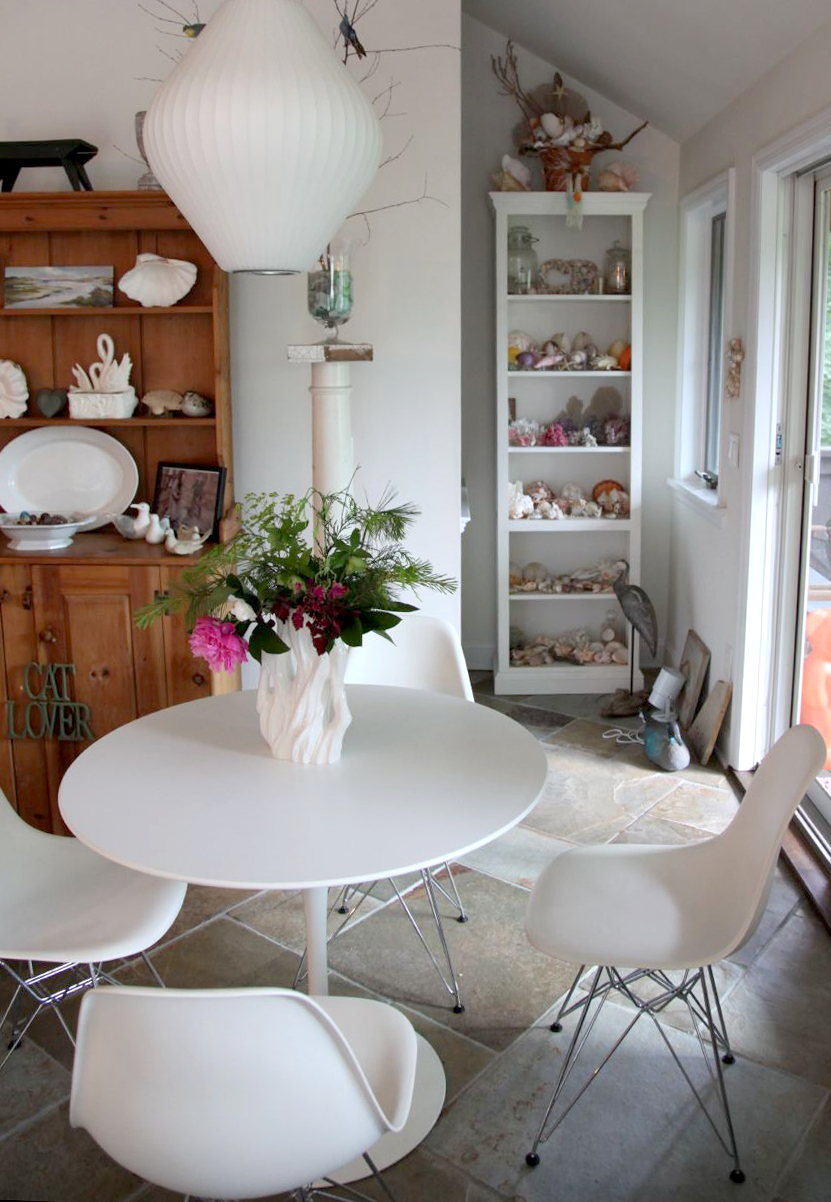
The breakfast table in their family room. As you can see, this room is all about the white and light collections
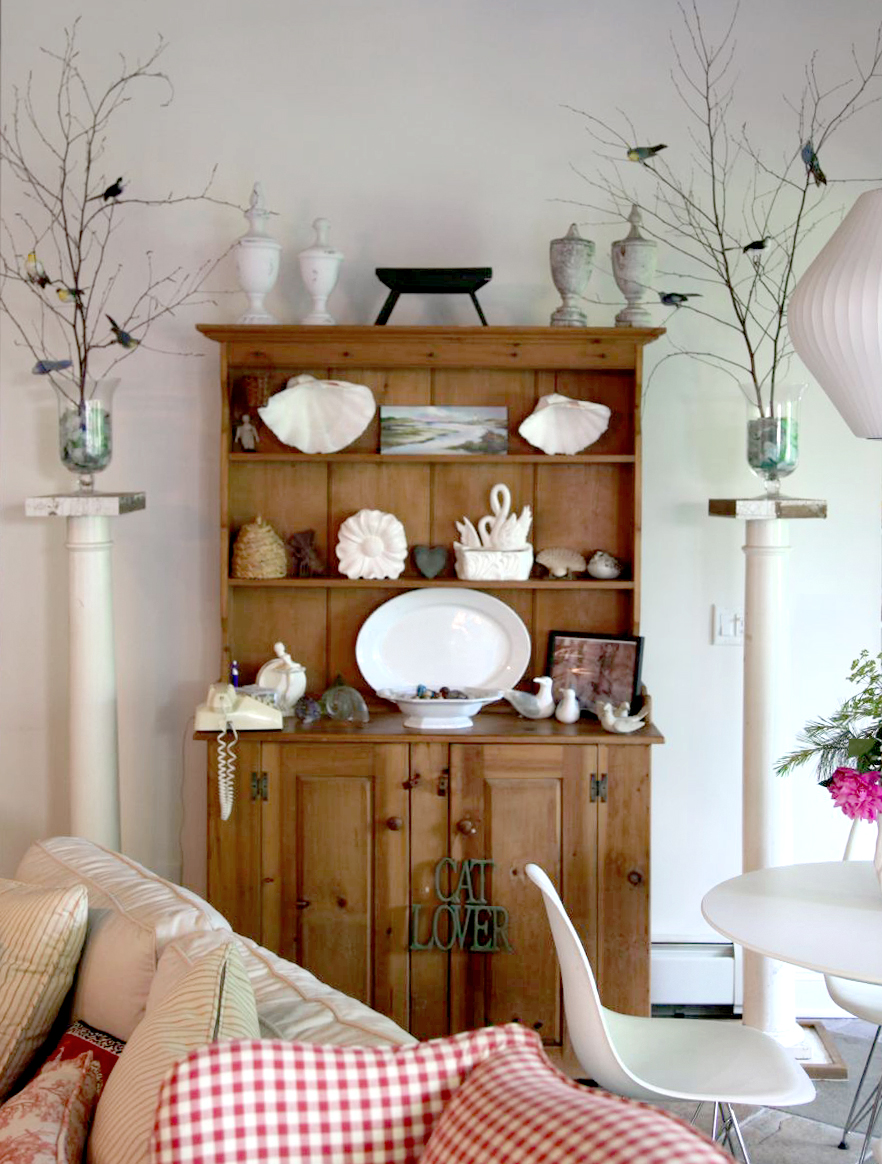
And antique china cupboard is flanked by two fabulous peeling columns.
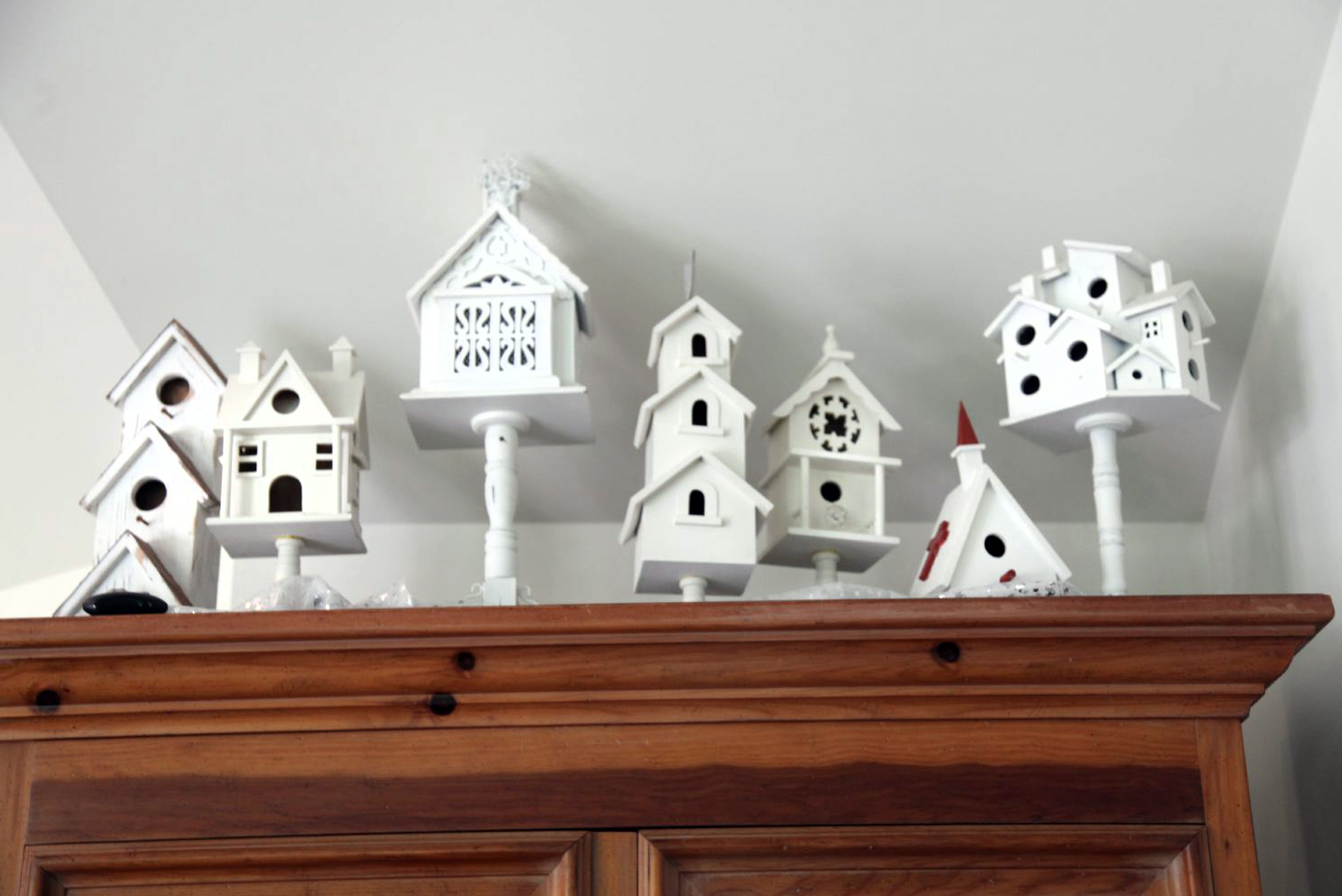
A birdhouse collection hovers above the entertainment cupboard in the family room.
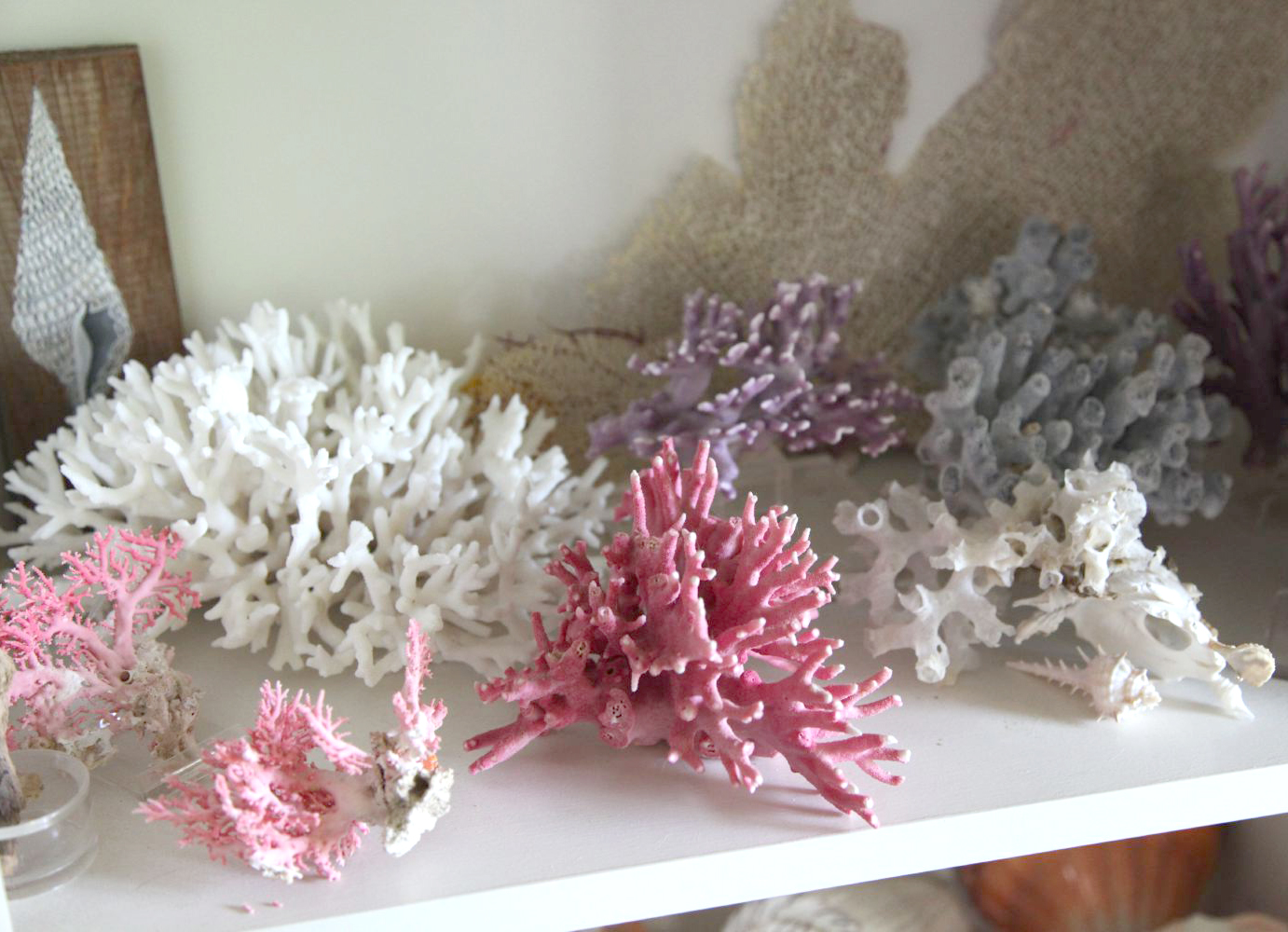
A detail of another collection in their almost-all-white family room.
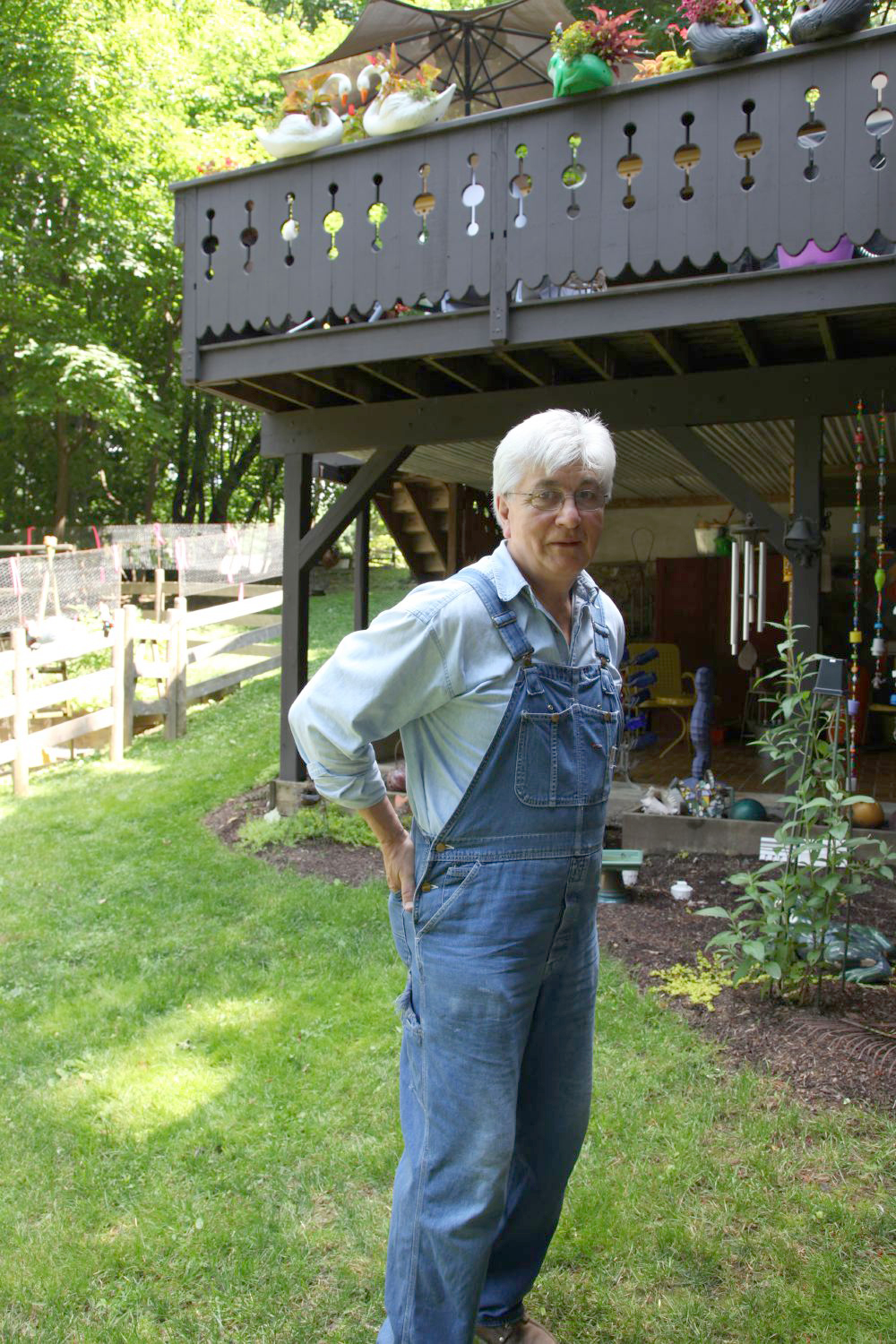
This is Jorge about to do some gardening in the back yard. He built the home they live in. Detail of back porch in the background.
What I don’t even get to show you is the full master suite (i just give you a few details) with walk-in closet, 4-poster bead and steam shower; Jorge’s office upstairs; the creepy and magical doll room Katie has for her doll collection (too narrow to shoot); the full guest suite downstairs; the ornate herb storage wall-unit they have built leading to the basement off the kitchen; and the magnificent wrap-around back porch with abundant vintage planters (perhaps photographer friend Laura Moss will provide exterior for an upcoming post: she focused on the exterior of the home while I drooled over the interior.)
