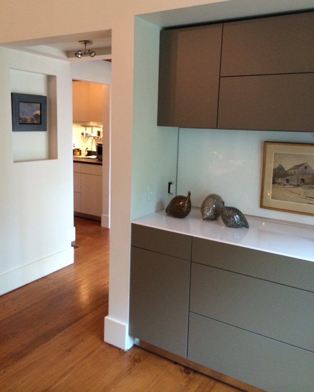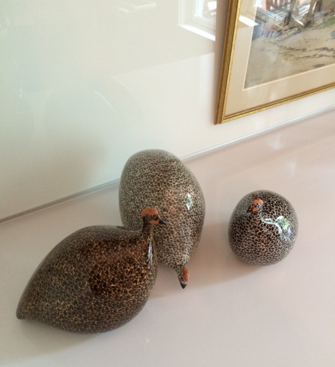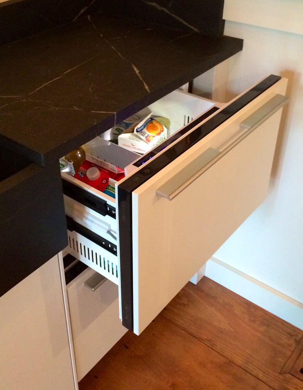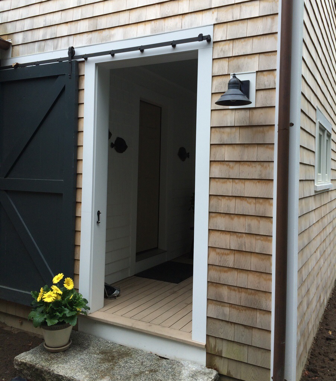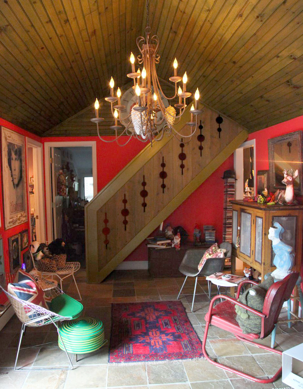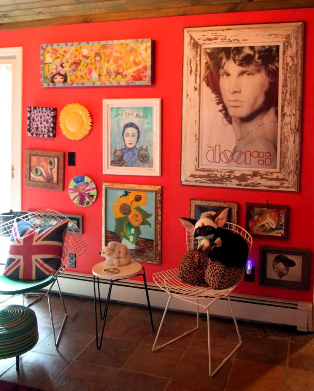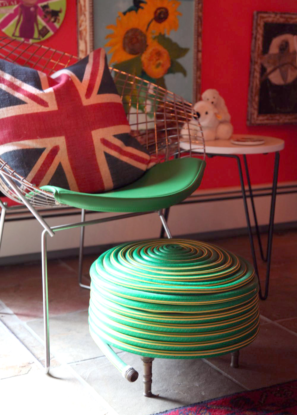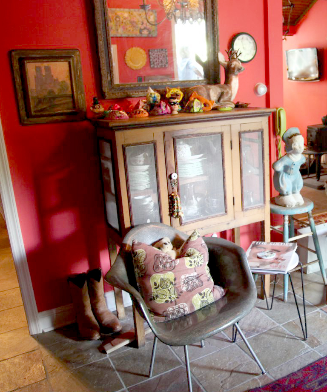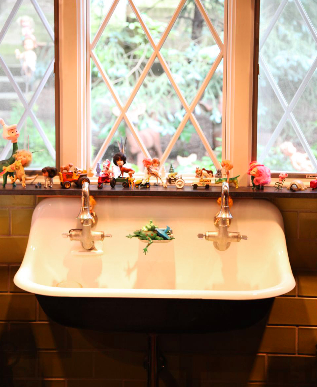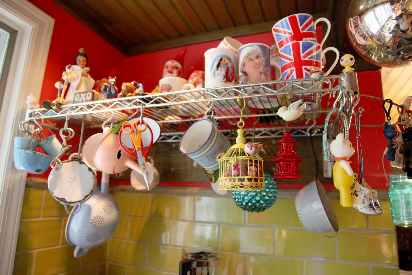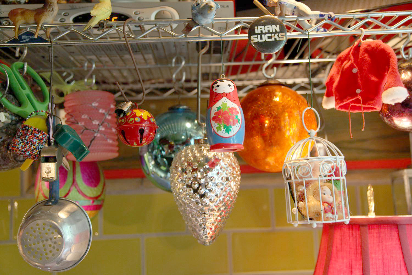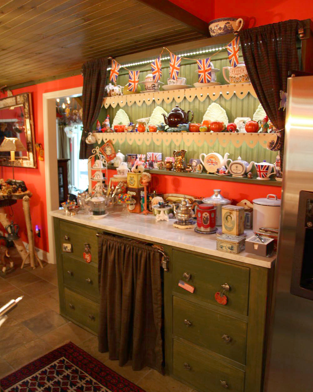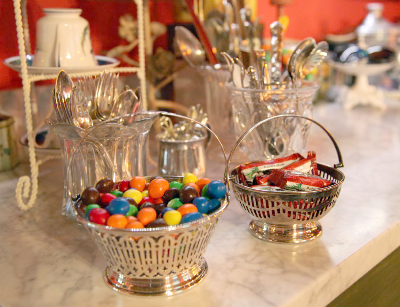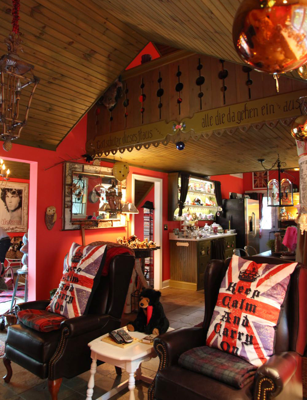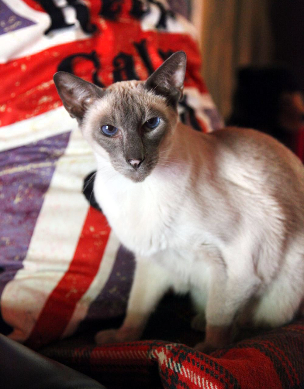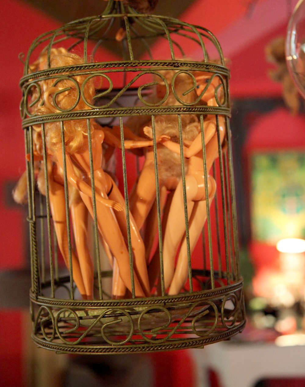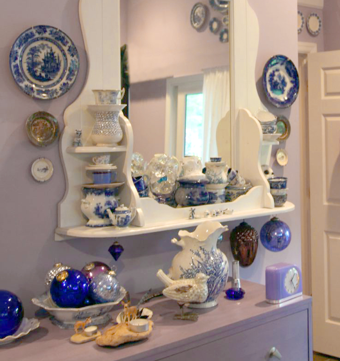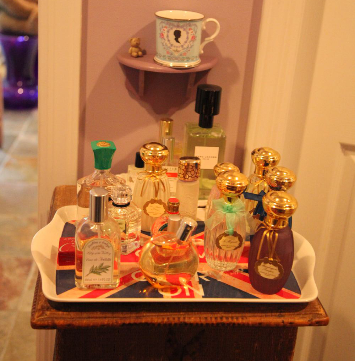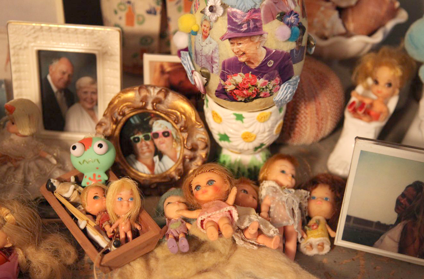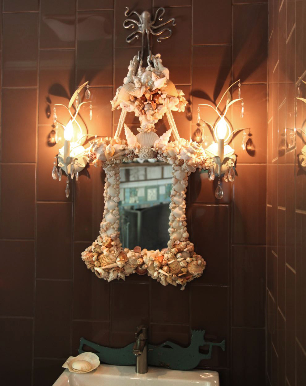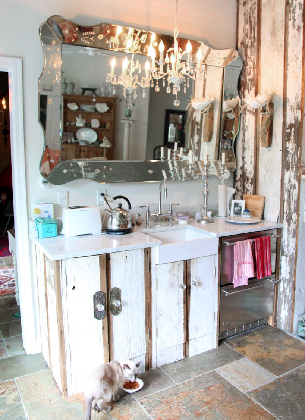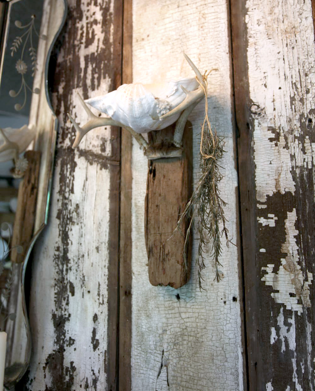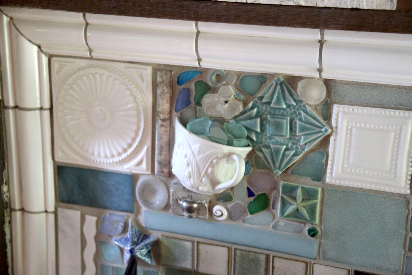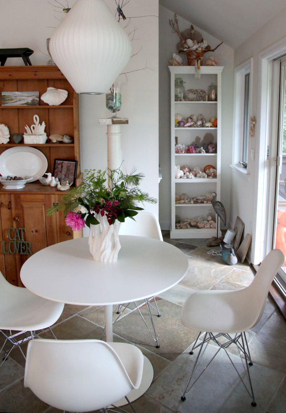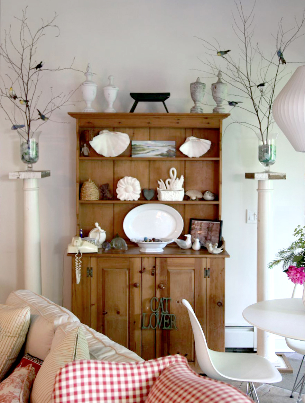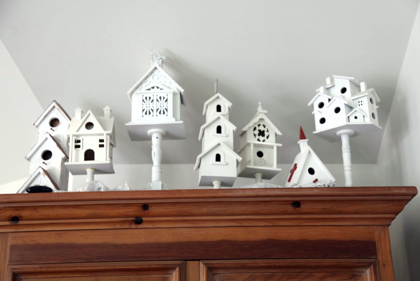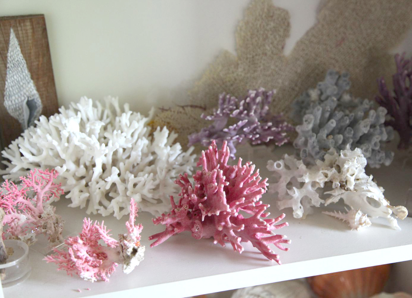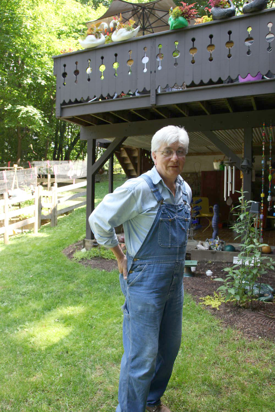In the quiet town of Orleans, on the Cape of Massachusetts, lives a couple with their two English Setters, Dotty & Betsey (those are the dogs). Chris Ramel is retired but an avid sportsman and his wife, Mary MacLellan (marycmaclellan@gmail.com), is a practicing architect. They moved here a few years ago from Denver and though Mary has spent a good amount of her life visiting the Cape and her brothers all live there, they fall into the loving category of “wash-ashores” which, according to locals, includes anyone residing on the Cape that is not a native since birth.
Despite the name they have successfully renovated and restored a very classic Cape Cod style home…and added a tasteful addition (Mary’s design) to accommodate an extensive art collection, a spacious and modern kitchen with sitting area, a living room with lofted studio (Mary’s office), a master suite, a 2-car garage, and—last but not least—an outdoor shower that is to die for. Their blending of classic antiques with very modern accents—throughout the home—is a pleasant surprise. But, much like the warm hosts, the kitchen in particular really grabs you and draws you in.

The kitchen shares a spacious room with this sitting area so that the couple can entertain while they cook. Dining and side chairs by Cassina. The large abstract is by painter Edward Holland: www.edwardholland.com

One of the Ramels’ English Setters. This one is Betsey. Very shy with guests but incredibly loving and apparently an impressive hunting partner.
Chairs by Cassina

Mary has a beautiful collection of matte Wedgewood Black Basalt china.
The clay body, black basalt, was developed and introduced by Josiah Wedgwood in the late 1700’s was going to be the new big thing; “Black is Sterling and will last forever”

strong yet playful piece (subject: popcorn) by Barbara Breedon entitled “Wheelers of Course” which is a farm in Hudson, Ohio that Mary frequented as a child and remembers the popcorn fondly.
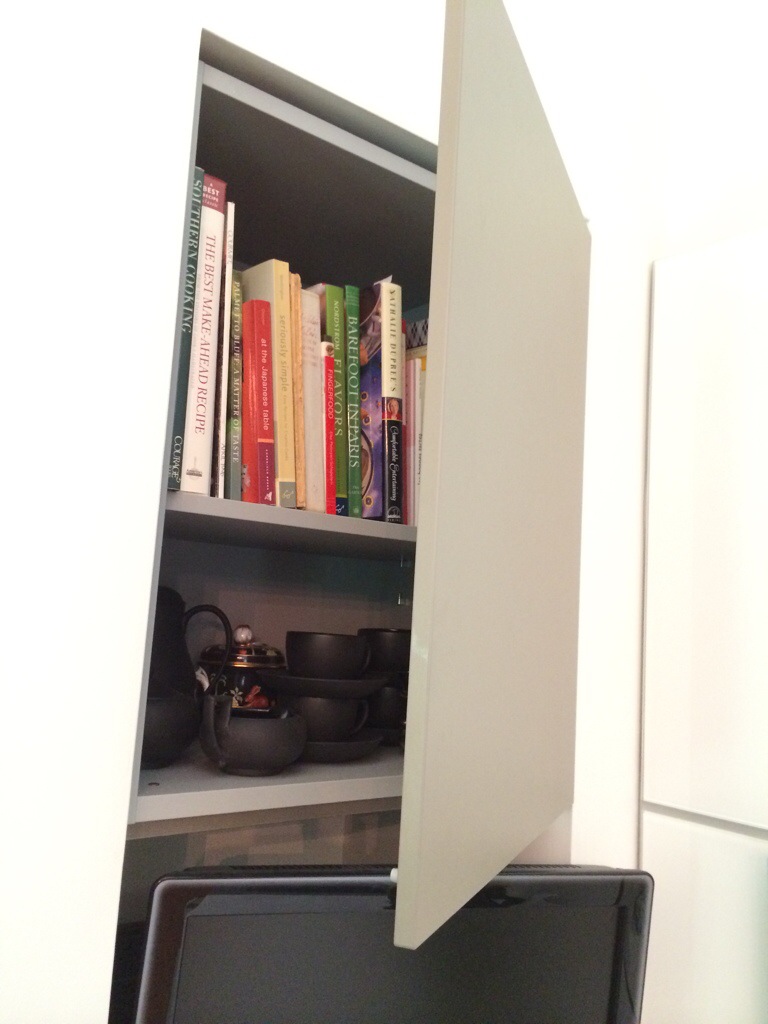
Tucked behind every sleek panel in the kitchen is a hidden alcove for very well-thought-out storage.

The sink has a great setup. With two large bays, a swiveling wall-mounted Bulthaup faucet and a cutting board that sits in the grooves of the sink edge, you can prep and clean just about anything with efficiency. Each panel behind the sink opens to reveal storage for cleaning supplies, spice racks, knife storage, a murphy-bed-style fold-out cutting board, and more.
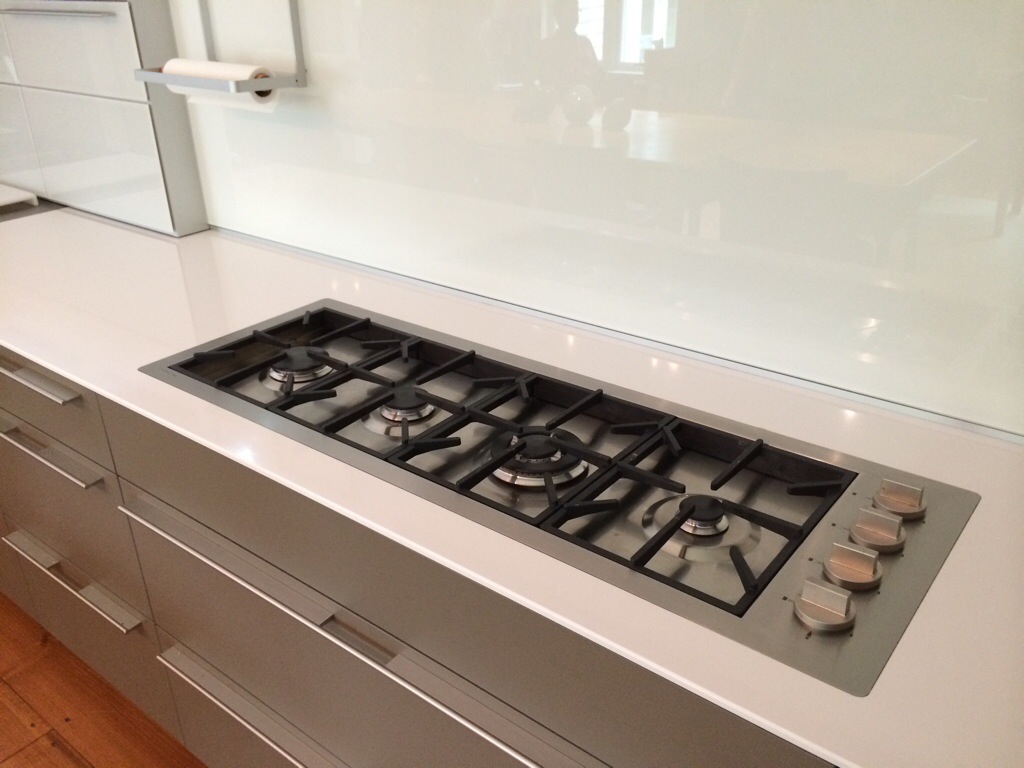
After years of custom range tops—in homes Mary has designed—she found a 4-burner side-by-side range top. This one is by Foster for Bulthaup kitchens. This allows Chris & Mary to cook up gourmet meals without leaning over other simmering pots. According to them it really opens up the work space. AND you don’t have that small stretch of counter in the back that is impossible to clean. I love this solution!
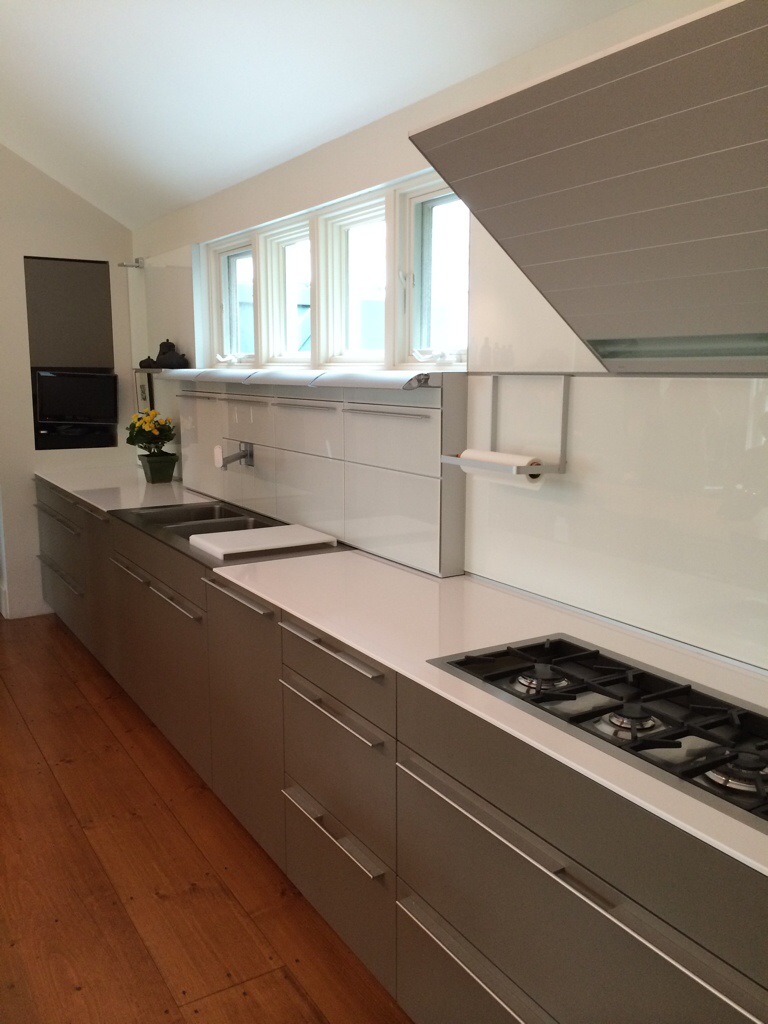
Note the uniquely designed range hood. The strip along the bottom is a light and the seven long skinny panels above it swivel open individually when the vent is turned on.
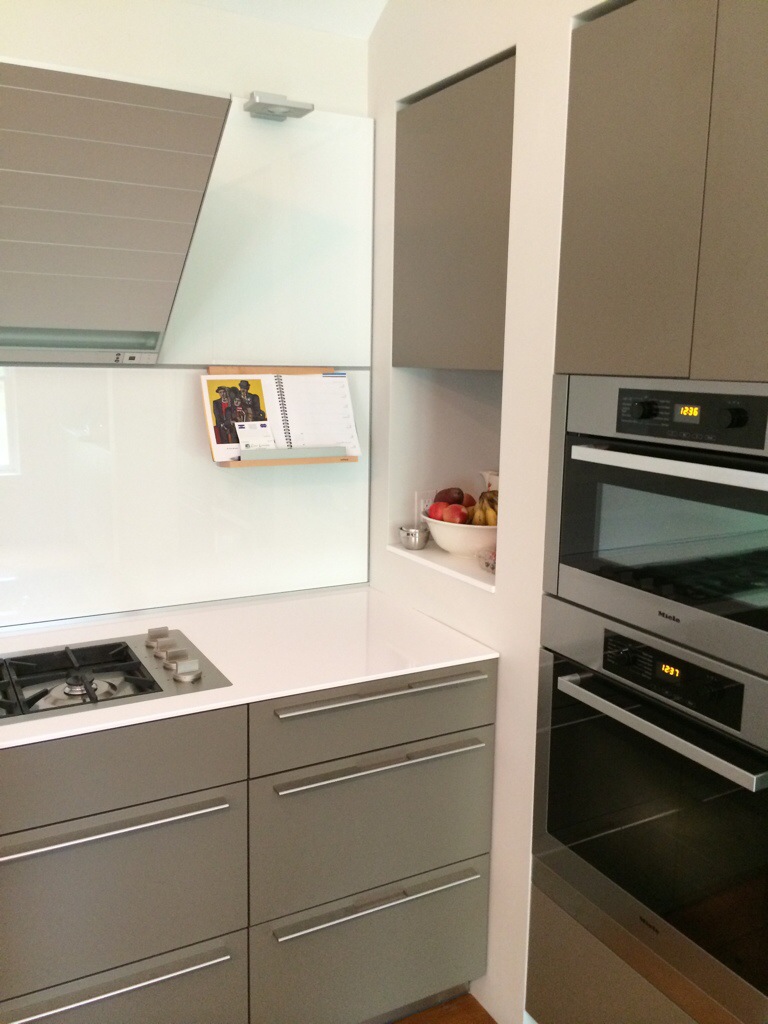
Also by Bulthaup are the ingenious in-wall accessories, including this great little cookbook rest to the right of the range.
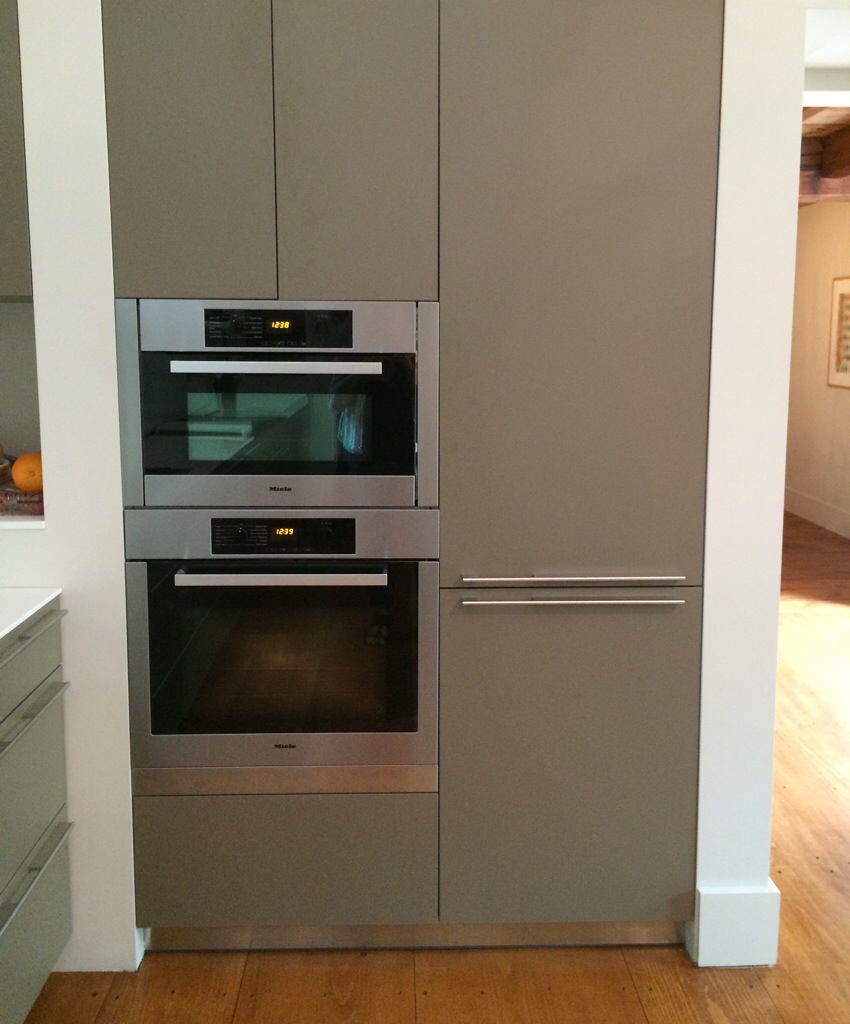
Appliances by Miele. Refrigerator (above) and Freezer (below) are cleanly hidden in the two right cabinets. There is ample space for the couple’s daily needs but they have a refrigerator in the basement for when they entertain large crowds or bring game birds home from a hunting trip.

The paintings that flank the doorway into the original part of the home are by Colorado artist Warren

The wet bar (a miniature full kitchen) equipped with sink, 2 small refrigerators and more storage—house the coffee-maker, microwave and toaster oven. The painting to the right of the window is by prominent Colorado artist, Molly Davis.
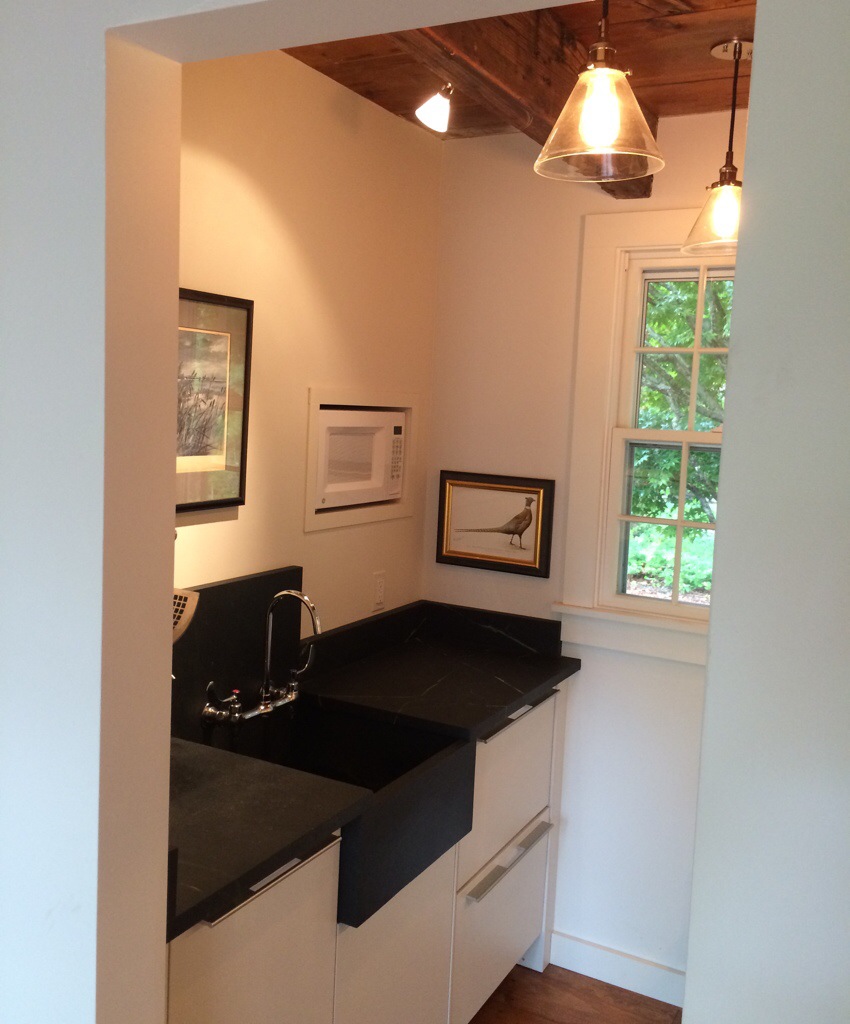
The wet bar (a miniature full kitchen) equipped with sink, 2 small refrigerators and more storage—house the coffee-maker, microwave and toaster oven.

The front of the home. Still in progress as they landscape and build a stone wall to encapsulate what will be a robust herb and flower garden.



